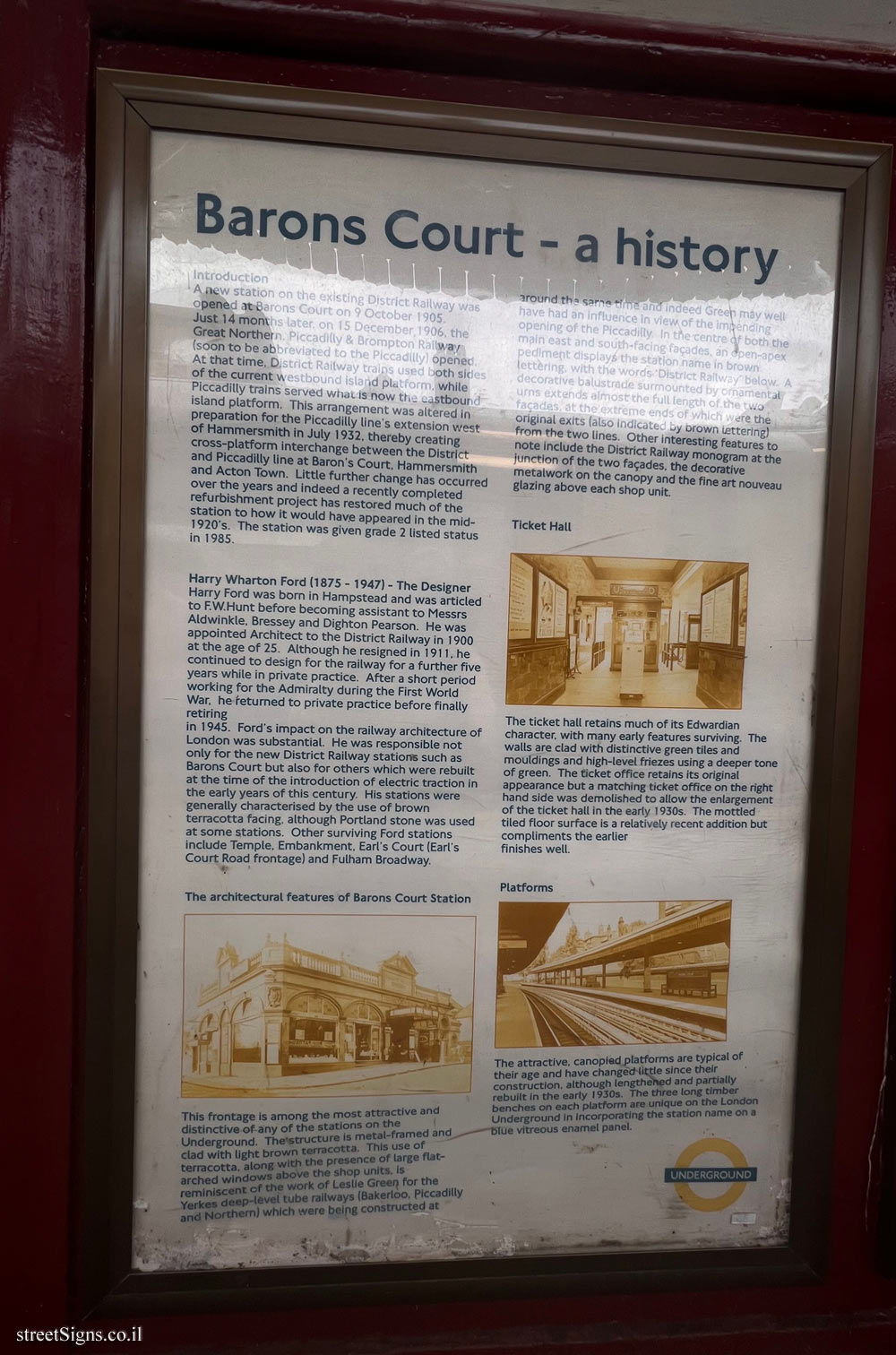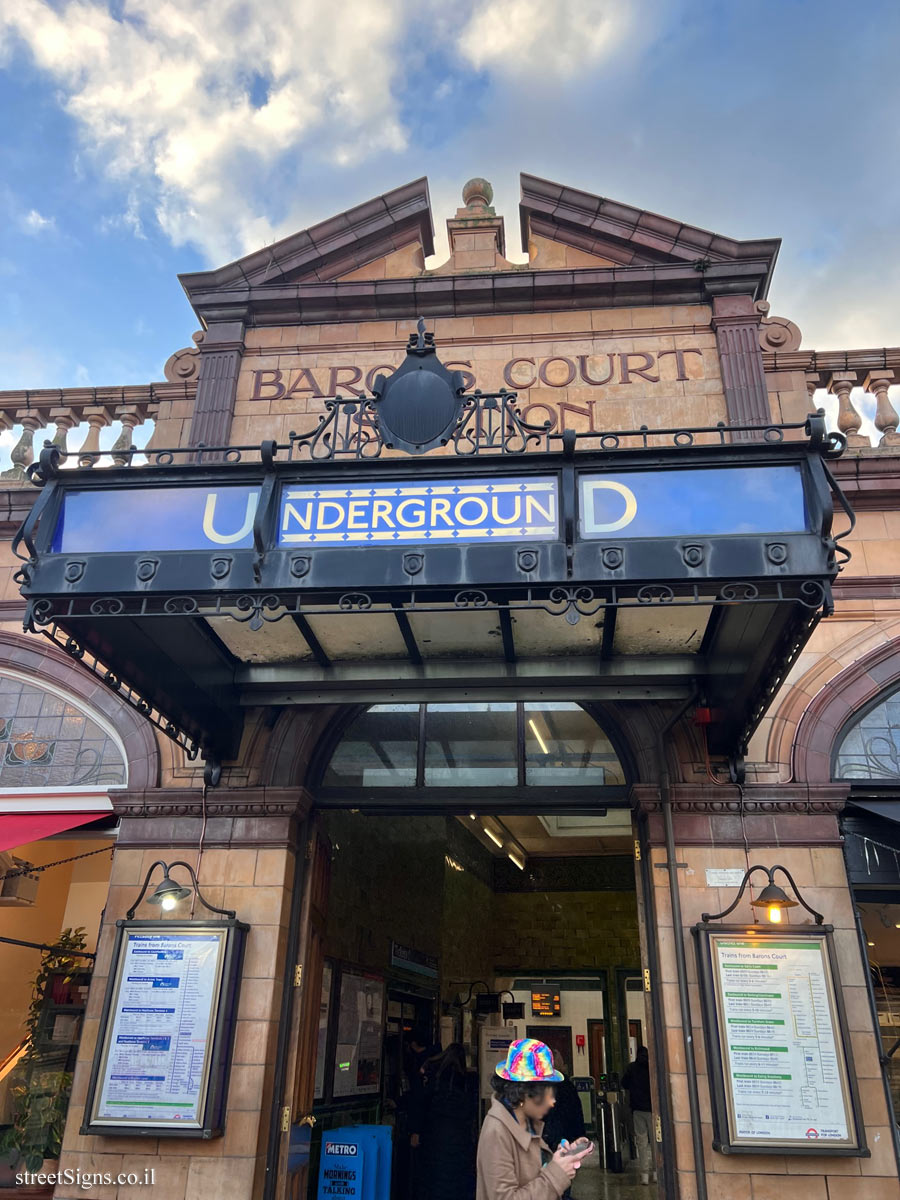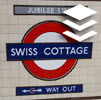
The ultimate street signs, historical sites and house numbers
 Click for a larger image
Click for a larger image  Click for a larger image
Click for a larger image  Click for all signs belonging to Interior of subway and railway stations
Click for all signs belonging to Interior of subway and railway stations
 3.81 Km |
3.81 Km |  3.85 Km |
3.85 Km |  5.22 Km |
5.22 Km |  5.22 Km |
5.22 Km |  5.23 Km
5.23 Km