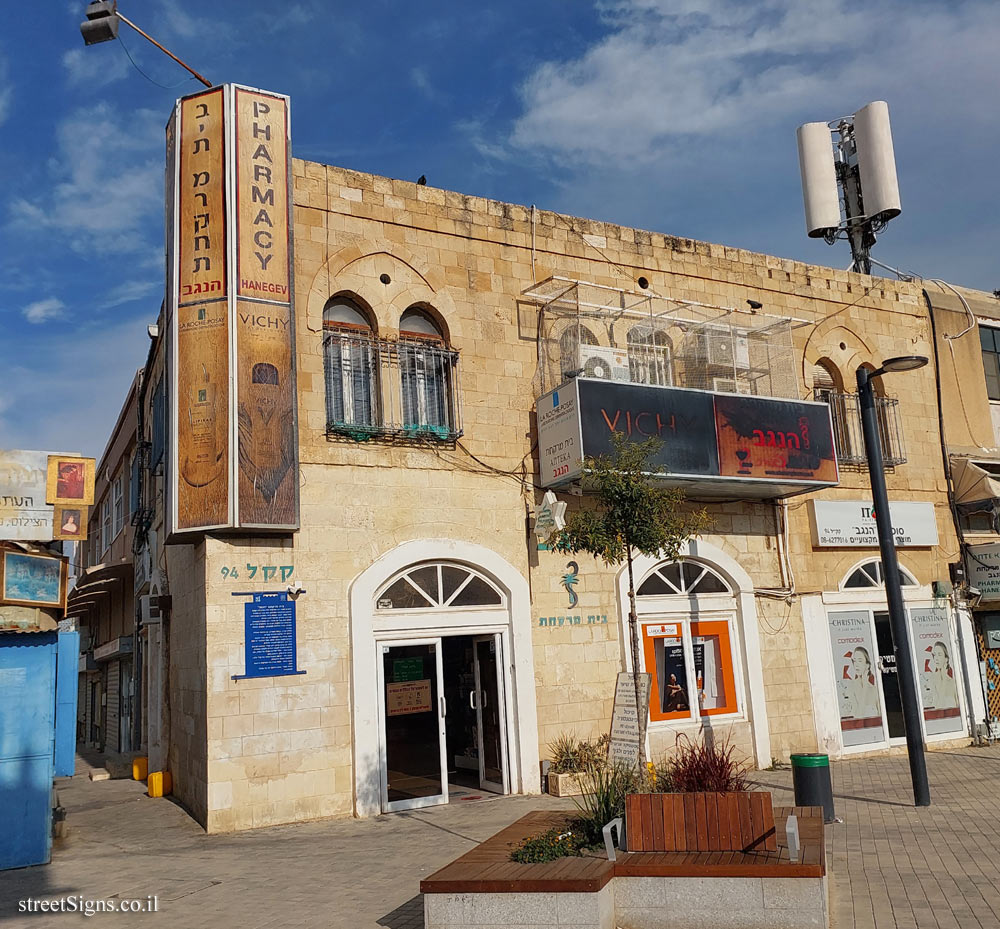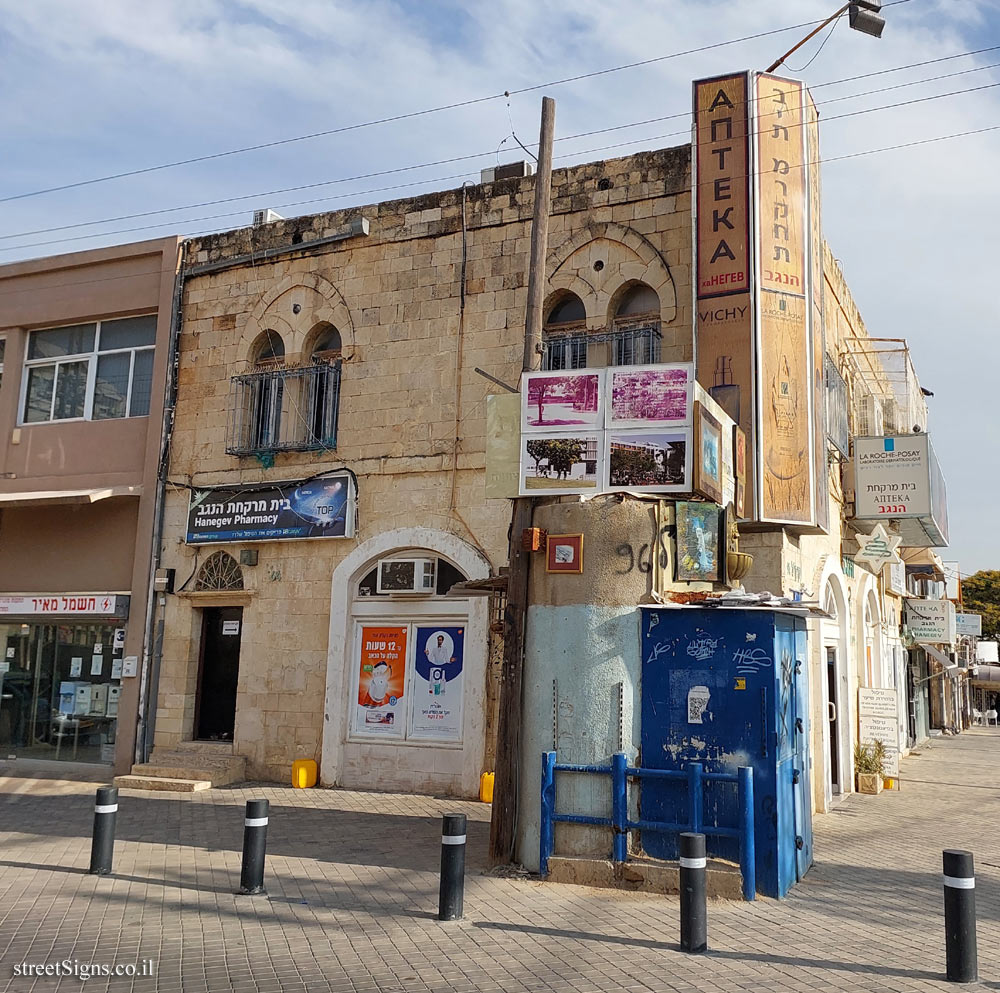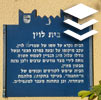The sign shape is rectangular but its head is designed according to the silhouette of the old building of the Gymnasia Herzliya, which serves as a logo of the Council for the Preservation of Heritage Sites in Israel
The pharmacy (also while taking the picture) was photographed on the same day
 Click for a larger image
Click for a larger image The side facing Mordi Hagatot St
 Click for a larger image
Click for a larger image This is the first sign from this series, accompanied by a lock, apparently to prevent the sign from being stolen (see the bottom of the sign, on the left side)
Translation of the text on the sign:
The symbol of the Council for the Preservation of Heritage Sites in Israel
The symbol of the city of Beer Sheva
The Negev Pharmacy The house where the pharmacy is located is the first two-story building from the Turkish period, it was built between 1900-1901. For the purpose of its construction, the Turks were helped by engineers from Europe who came especially to Eretz Yisrael.
The building is of special beauty, it is characterized by the arches that adorn the ceiling and it also has other architectural elements. The window openings are arched and the ceilings of the building are convex.
At the front of the building, on the second floor, there is a balcony that is accessed through three arched openings.
On both sides of the balcony there are two pairs of arched windows and an arch embraces them. Above the windows there is a small round opening, which was used to ventilate the rooms.
The building has an entrance from the street of Mordi Hagateot and there is a staircase that leads to the mezzanine and the living floor.
In 1914 - because of the building’s uniqueness and size, it was used as a hotel, the first in the Negev.
In 1917 - the building was used as the headquarters of General Allenby, in the First World War.
In 1948 - the first pharmacy in the Negev opened in the building.
In 1986 · The building was renovated while preserving the authenticity.

 Click for a larger image
Click for a larger image  Click for a larger image
Click for a larger image  Click for all signs belonging to Heritage Sites in Israel
Click for all signs belonging to Heritage Sites in Israel
 267 Meter |
267 Meter |  292 Meter |
292 Meter |  876 Meter |
876 Meter |  24.47 Km |
24.47 Km |  24.73 Km
24.73 Km