The following photos show the houses mentioned on the sign (some are accompanied by a photo only, since they do not carry a sign because they have not yet undergone a preservation process while the sign was taken):
The sign is in front of the house of pillars, taken that day (in the photo of the house that is in the process of preservation, you can also see the sign in front of the building)
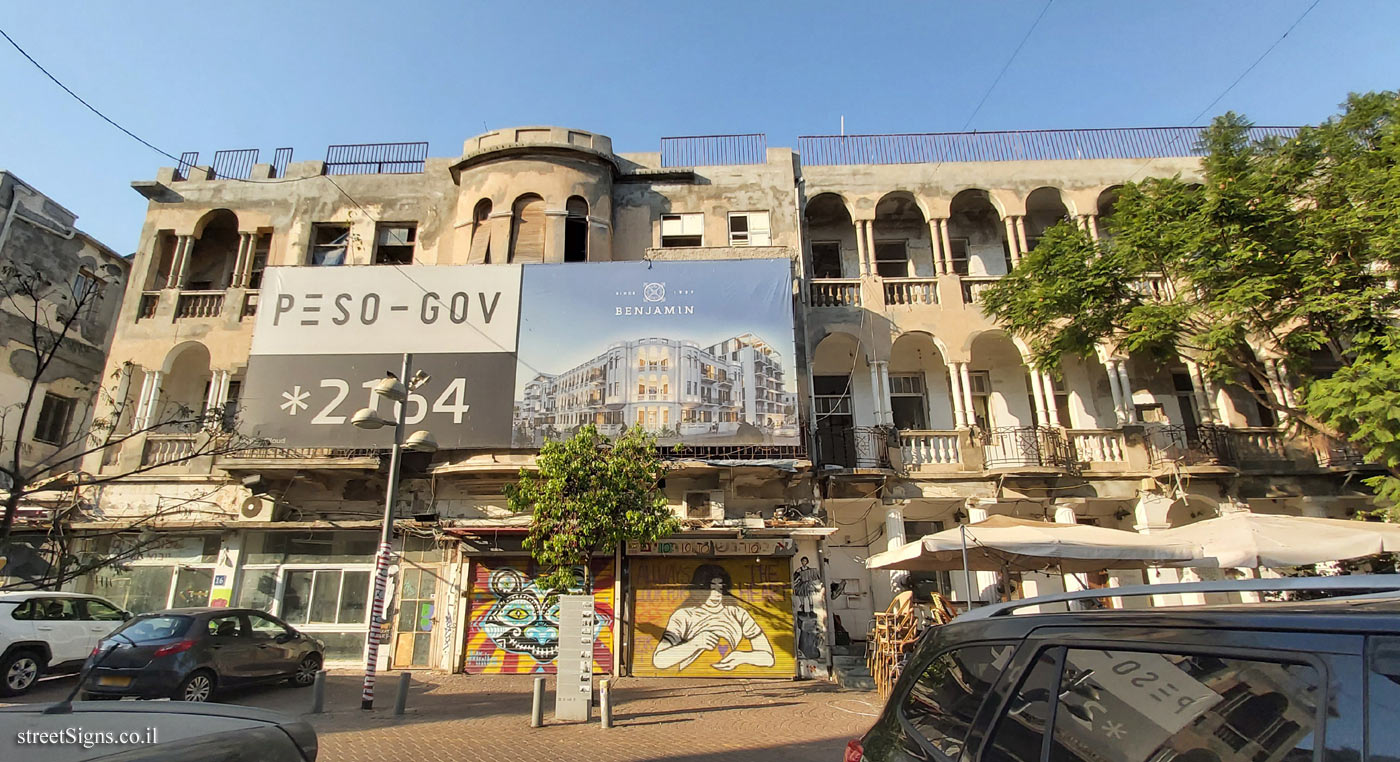 Click for a larger image
Click for a larger image Allenby 82, Nathaniel House
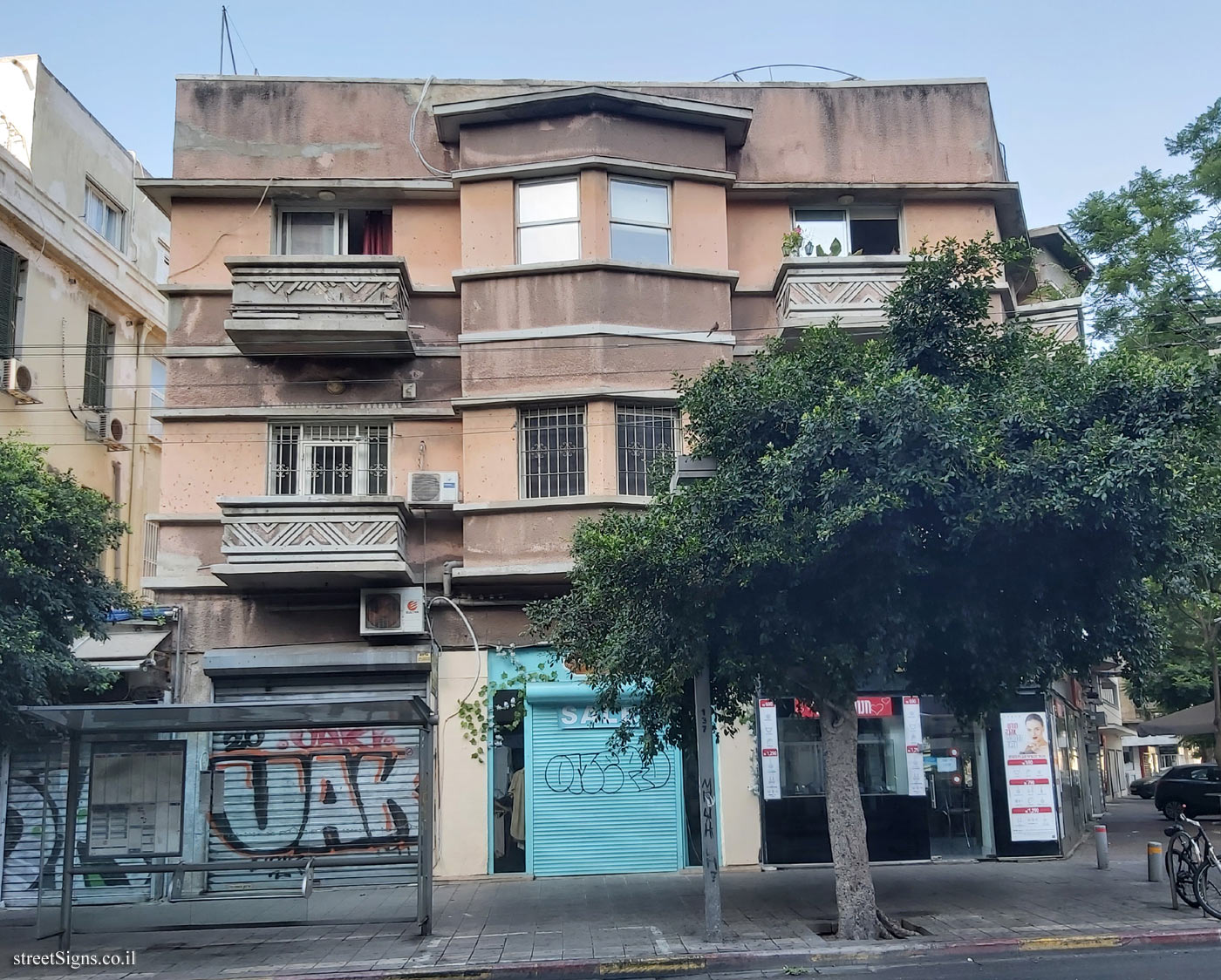 Click for a larger image
Click for a larger image Allenby 89, Moshav Zkenim Synagogue
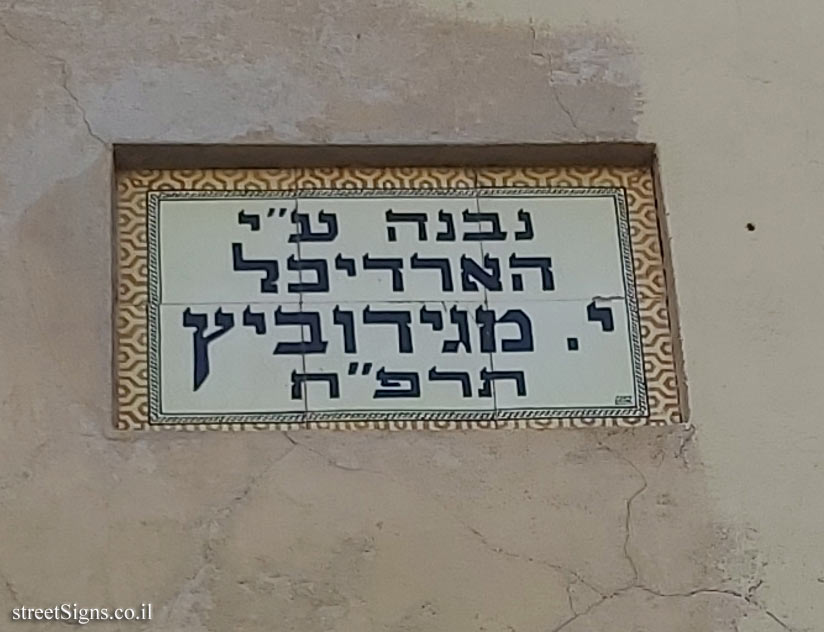 Click for sign's details
Click for sign's details 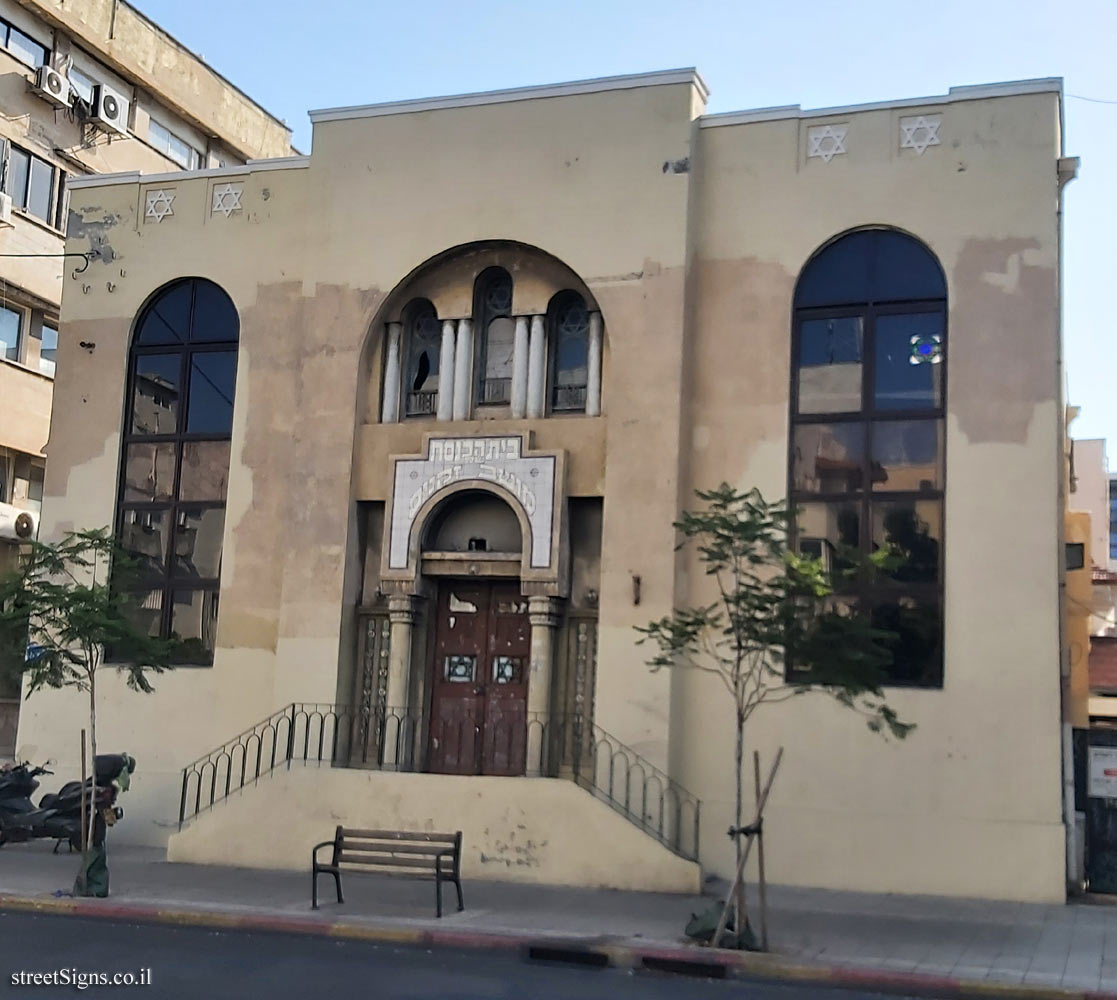 Click for a larger image
Click for a larger image Allenby 104, Beit Rachel Tov Massa
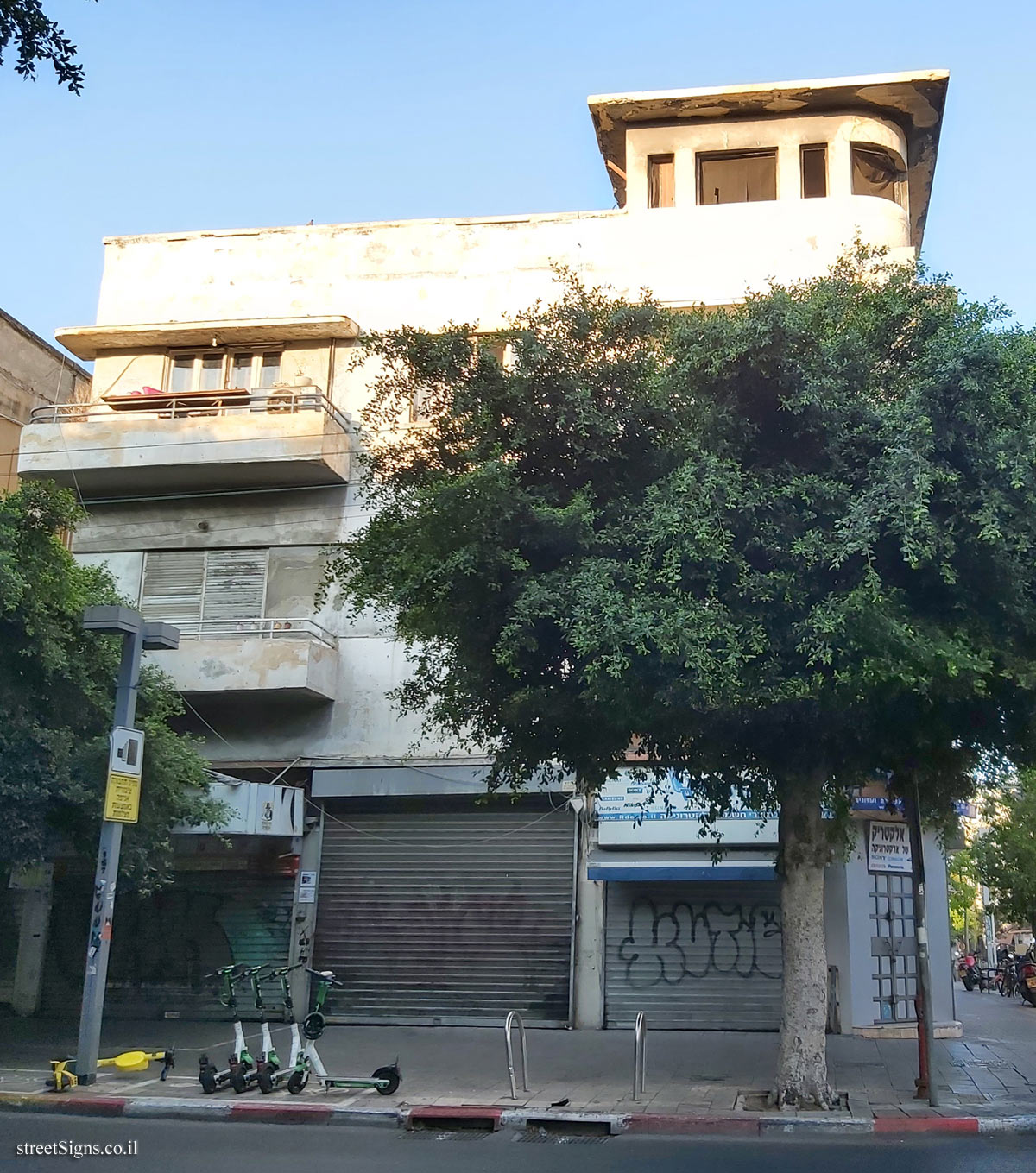 Click for a larger image
Click for a larger image Allenby 110, Great Synagogue
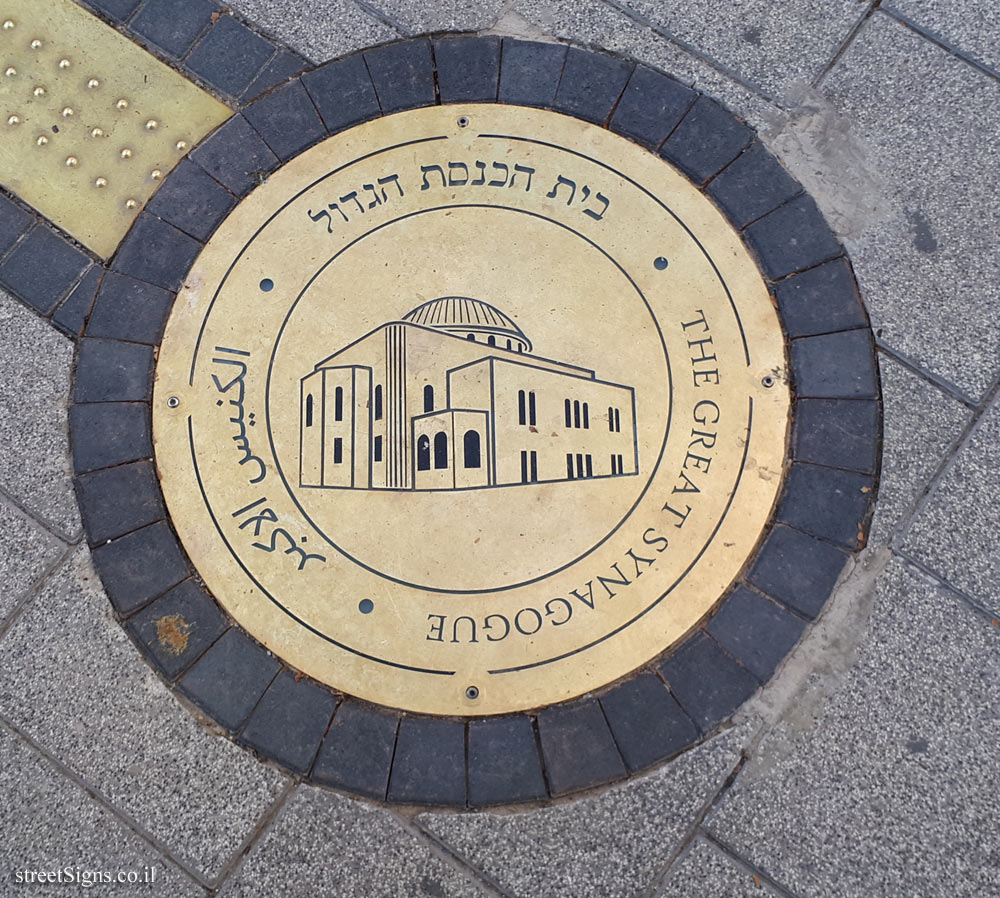 Click for sign's details
Click for sign's details 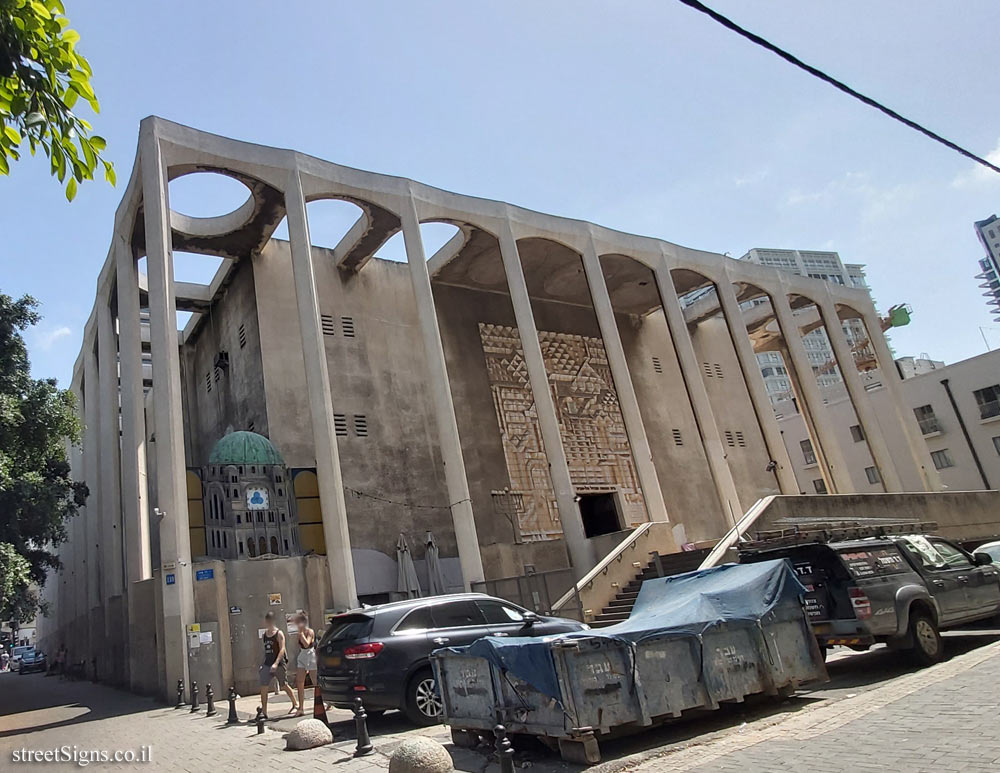 Click for a larger image
Click for a larger image Allenby 118, Ginoser Ben Nahum Hotel
 Click for a larger image
Click for a larger image  Click for a larger image
Click for a larger image Herzl 16, Passage Pensk
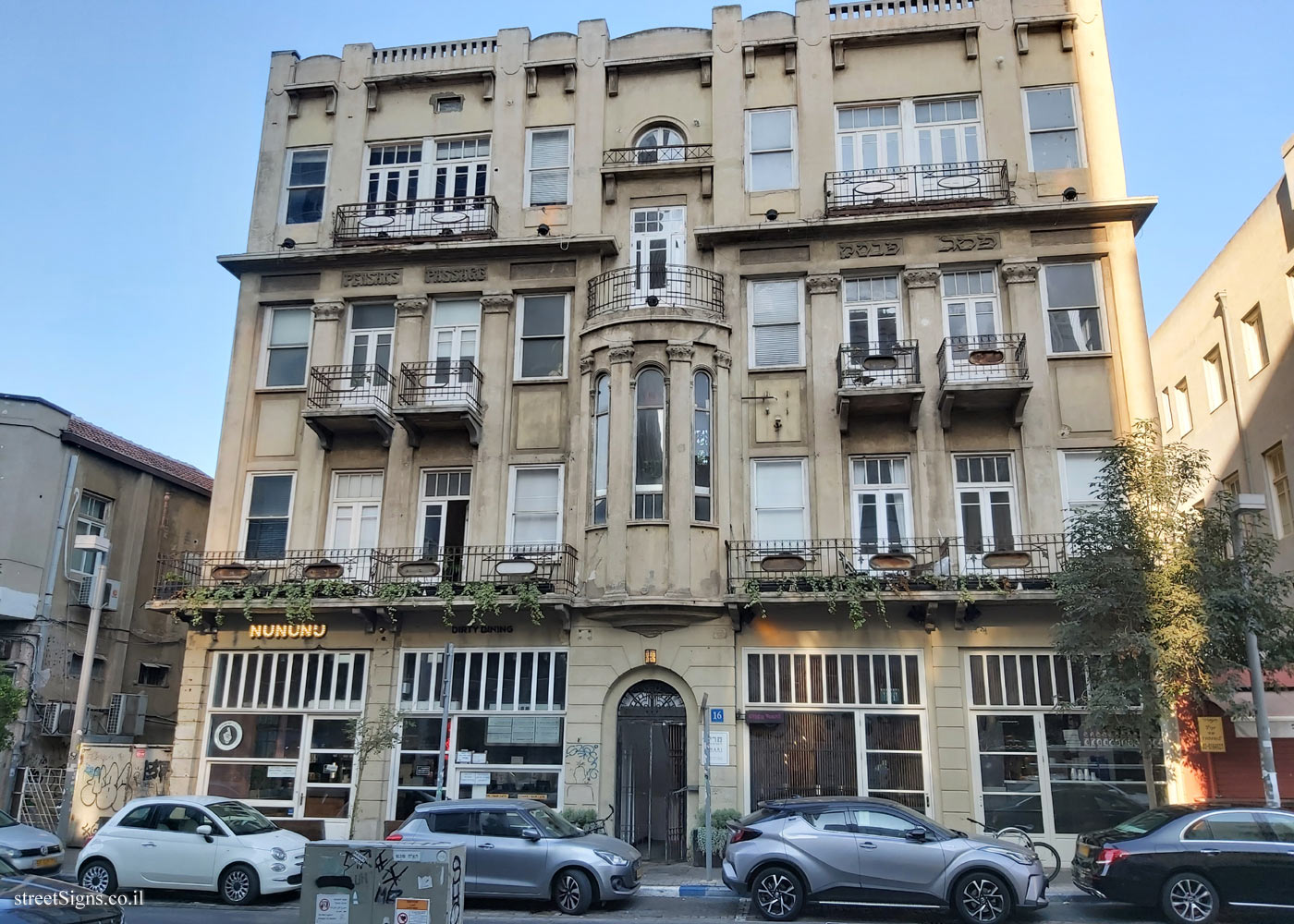 Click for a larger image
Click for a larger image Rothschild 46, Levin House
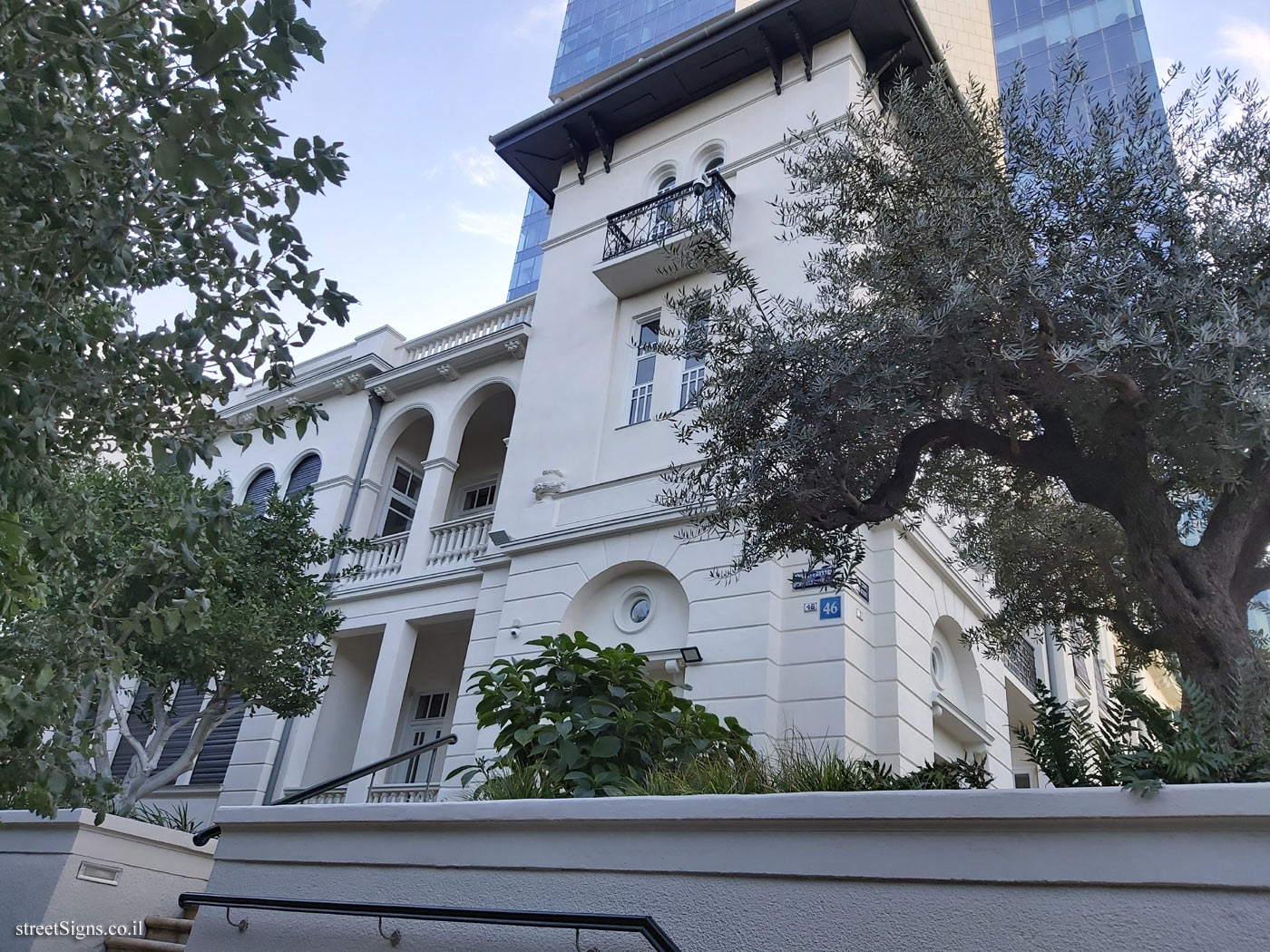 Click for a larger image
Click for a larger image The following pictures show the different parts of the sign:
[Side A]
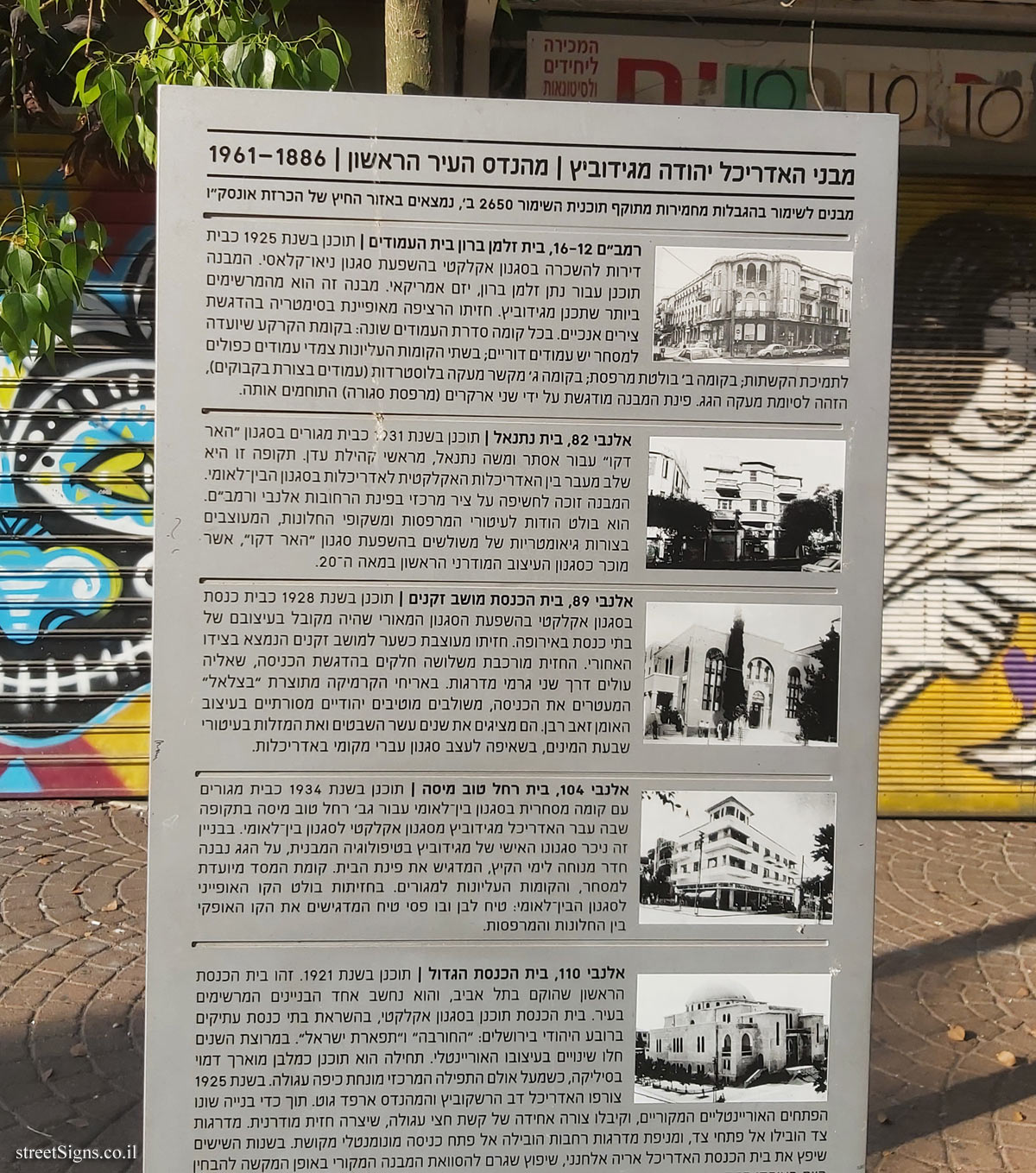 Click for a larger image
Click for a larger image 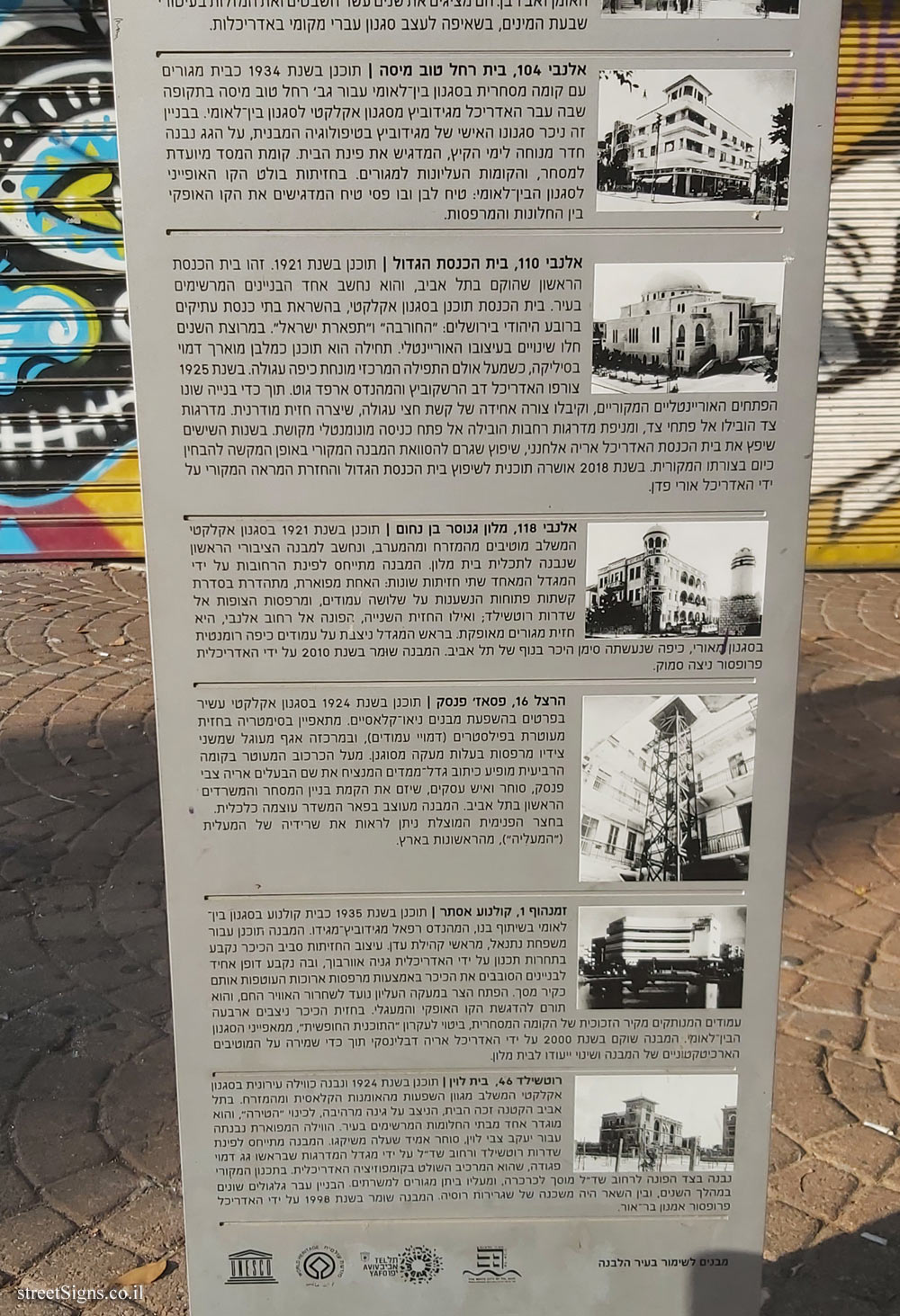 Click for a larger image
Click for a larger image [Side B]
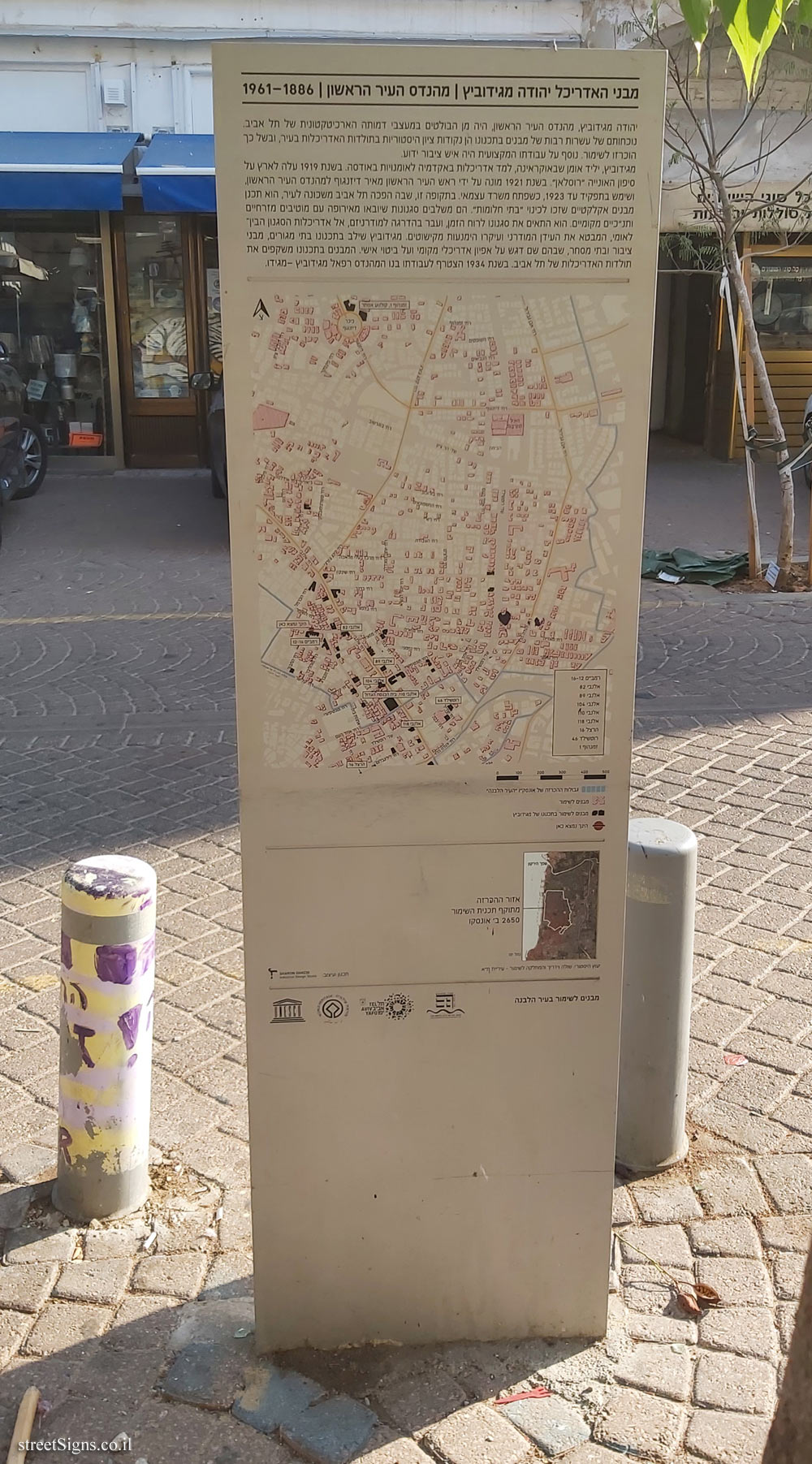 Click for a larger image Translation of the text on the sign
Click for a larger image Translation of the text on the sign:
Buildings of the architect Yehuda Magidovich The first city engineer 1886–1961 Stricter conservation buildings under the 2650B conservation program are located in the buffer zone of the UNESCO Declaration
Rambam 16-12, Beit Zalman Baron Beit HaAmudim was designed in 1925 as an apartment house for rent in an eclectic style influenced by a neo-classical style. The building was designed for Nathan Zalman Baron, an American entrepreneur. This structure is one of the most impressive designed by Magidovitch . Its continuous front is characterized by symmetry emphasizing vertical axes. Each floor has a different series of columns. On the ground floor intended for commerce there are Doric columns, on the upper two floors double columns of pillars to support the arches, on the second floor there is a balcony; On the third floor, a balustrade (bottle-shaped pillars) is attached, identical to the extension of the roof railing. The corner of the building is highlighted by two archers (closed balcony) that border it.
Allenby 82, Nathaniel House Designed in 1931. As a "Art Deco" style residence for Esther and Moshe Nathaniel, leaders of the Eden community. This period is a transitional stage between eclectic architecture and international-style architecture. The building is exposed on a central axis at the corner of Allenby and Rambam streets. It stands out thanks to the decorations of the balconies and window frames, designed in geometric shapes of triangles influenced by the "Art Deco" style, which is known as the first modern design style in the 20th century.
Allenby 89, Moshav Zkenim Synagogue was designed in 1928 as an eclectic style synagogue influenced by the Maori style that was common in the design of synagogues in Europe. Its front is designed as a gate to an old people’s Retirement home on the back. The façade consists of three parts emphasizing the entrance, which is ascended through two staircases, in the ceramic tiles made by Bezalel that adorn the entrance, incorporating traditional Jewish motifs designed by the artist Zeev Raban. They present the twelve tribes and the zodiac in the decorations of the seven species, in an effort to design a local Hebrew style in architecture.
Allenby 104, Beit Rachel Tov Massa Designed in 1934 as an international-style commercial house for Ms. Rachel Tov Misa at a time when architect Magidowitz was moving from an eclectic style to an international style. In this building, Magidovich’s personal style in the structural typology is evident, on the roof he built a rest room for the summer days, which emphasizes the corner of the house. The foundation floor is for commerce, and the upper floors are residential. In the facades, the line typical of the international style stands out: white plaster with plaster stripes that emphasize the horizontal line between the windows and the balconies.
Allenby 110, The Great Synagogue was designed in 1921. This is the first synagogue established in Tel Aviv, and it is considered one of the most impressive buildings in the city. The synagogue was designed in an eclectic style, inspired by ancient synagogues in the Jewish Quarter of Jerusalem: "HaHurba (The Ruin)" and "Tiferet Yisrael". Over the years there have been changes in its oriental design. It was first designed as an elongated rectangle resembling a silica, with a round dome above the main prayer hall. In 1925, architect Dov Hershkovitz and engineer Arpad Gut were added. During construction the original oriental openings were altered, and given a uniform shape of a semi-circular arch, which created a modern façade. Side steps led to side openings, and a wide stair fan led to an arched monumental entrance. In the 1960s, the synagogue was renovated by the architect Arieh El-Hanani, a renovation that made it disguise the original structure in a way that makes it difficult to see its original shape during the day. In 2018, a plan was approved to renovate the Great Synagogue and restore the original appearance by architect Uri Padan.
Allenby 118, Ginoser Ben Nahum Hotel Designed in 1921 in an eclectic style that combines motifs from the East and the West, and is considered the first public building built for the purpose of a hotel. The building refers to the corner of the streets by the tower that unites two different facades: one magnificent, boasting a series of open arches leaning on three pillars, and balconies overlooking Rothschild Avenue; While the other façade, facing Allenby Street, is a subdued residential façade. At the top of the tower stands on pillars a romantic Maori-style dome, a dome that has become a landmark in the landscape of Tel Aviv. The building was preserved in 2010 by the architect Professor Nitza Szmuk.
Herzl 16, Passage Pensk was designed in 1924 in an eclectic style rich in details influenced by neoclassical buildings. Characterized by symmetry in the front decorated with pilasters (column-like), and in the center a rounded wing with balconies with a stylish railing on both sides. Above the cornice decorated on the fourth floor is a large-scale inscription commemorating the name of the owner, Arie Zvi Pensk, a merchant and businessman, who initiated the construction of the first commercial and office building in Tel Aviv. The building is luxuriously designed that conveys economic power. In the shaded courtyard you can see the remains of the elevator ("the elevator"), one of the first in the country.
Zamenhof 1, Esther Cinema was designed in 1935 as an international-style cinema in collaboration with his son, the engineer Rafael Magidovich-Megiddo. The building was designed for the Nathaniel family, one of the leaders of the Eden community. The design of the facades around the square was determined in a design competition by architect Genia Averbuch, in which a uniform wall was set for the buildings surrounding the square using long balconies that envelop them like a curtain wall. The narrow opening in the upper rail is designed to release the hot air, and it helps to emphasize the horizontal and circular line. In front of the square stand four pillars detached from the glass wall of the commercial floor, an expression of the principle of the "free plan," one of the characteristics of the international style. The building was renovated in 2000 by the architect Arie Dublinin while preserving the architectural motifs of the building and changing its designation to a hotel.
Rothschild 46, Beit Levin Designed in 1924 and built as an eclectic style urban villa that combines a variety of influences from classical and oriental art. In little Tel Aviv, the house, which stands on a magnificent garden, has been called the "castle", and is defined as one of the most impressive dream homes in the city, the magnificent villa was built for Yaakov Zvi Levin, a wealthy merchant who immigrated from Chicago. The building refers to the corner of Rothschild Boulevard and Shadal Street by the stair tower topped by a pagoda-like roof, which is the dominant element in the architectural composition. In the original design, a carriage garage was built on the side facing Shadal Street, and above it a residential pavilion for servants. The building has undergone various transformations over the years, including the residence of the Russian Embassy. The building was preserved in 1998 by the architect Professor Amnon Bar-Or.
A building for preservation in the White City
Symbol of the White City, Symbol of the City of Tel Aviv, World Heritage Logo, UNESCO emblem
[The other side of the sign, tells about Yehuda Magidovich, and also shows a map with the location of the buildings designed by him]
Buildings of the architect Yehuda Magidovich The first city engineer 1886–1961 Yehuda Magidovich, the first city engineer, was one of the most prominent designers of Tel Aviv’s architectural image. The presence of many dozens of buildings in its design are historical landmarks in the history of architecture in the city, and as a result have been declared for preservation. In addition to his professional work he was a well-known public figure.
Magidovich, a native of Uman, Ukraine, studied architecture at the Odessa Academy of Arts. In 1919 he immigrated to Israel aboard the ship "Ruslan". In 1921 he was appointed by the first mayor Meir Dizengoff as the first city engineer and served in that position until 1923, when he opened an independent office. During this period, when Tel Aviv became a neighborhood into a city, he designed eclectic buildings that became known as "dream homes." They combine styles imported from Europe with local oriental and biblical motifs. He adapted his style to the spirit of the time, and gradually moved to modernism, to the architecture of the international style, which expresses the modern era and essentially avoids decorations. With an emphasis on local architectural characterization and personal expression.The buildings in its design reflect the history of Tel Aviv’s architecture. In 1934, his son, the engineer Rafael Magidovich-Megiddo, joined his work.
[Map showing the buildings designed by Yehuda Magidovich]
[Map depicting the declaration area under the UNESCO 2650 Conservation Plan
Historical advice: Shula Vidrich and the Department of Conservation - Tel Aviv Municipality
Planning and design: SHARON DANZIG - Industrial Design Studio

 Click for a larger image
Click for a larger image  Click for a larger image
Click for a larger image  Click for sign's details
Click for sign's details Click for a larger image
Click for a larger image  Click for a larger image
Click for a larger image  Click for sign's details
Click for sign's details Click for a larger image
Click for a larger image  Click for a larger image
Click for a larger image  Click for a larger image
Click for a larger image  Click for a larger image
Click for a larger image  Click for a larger image
Click for a larger image  Click for a larger image
Click for a larger image  Click for a larger image
Click for a larger image  Click for a larger image
Click for a larger image