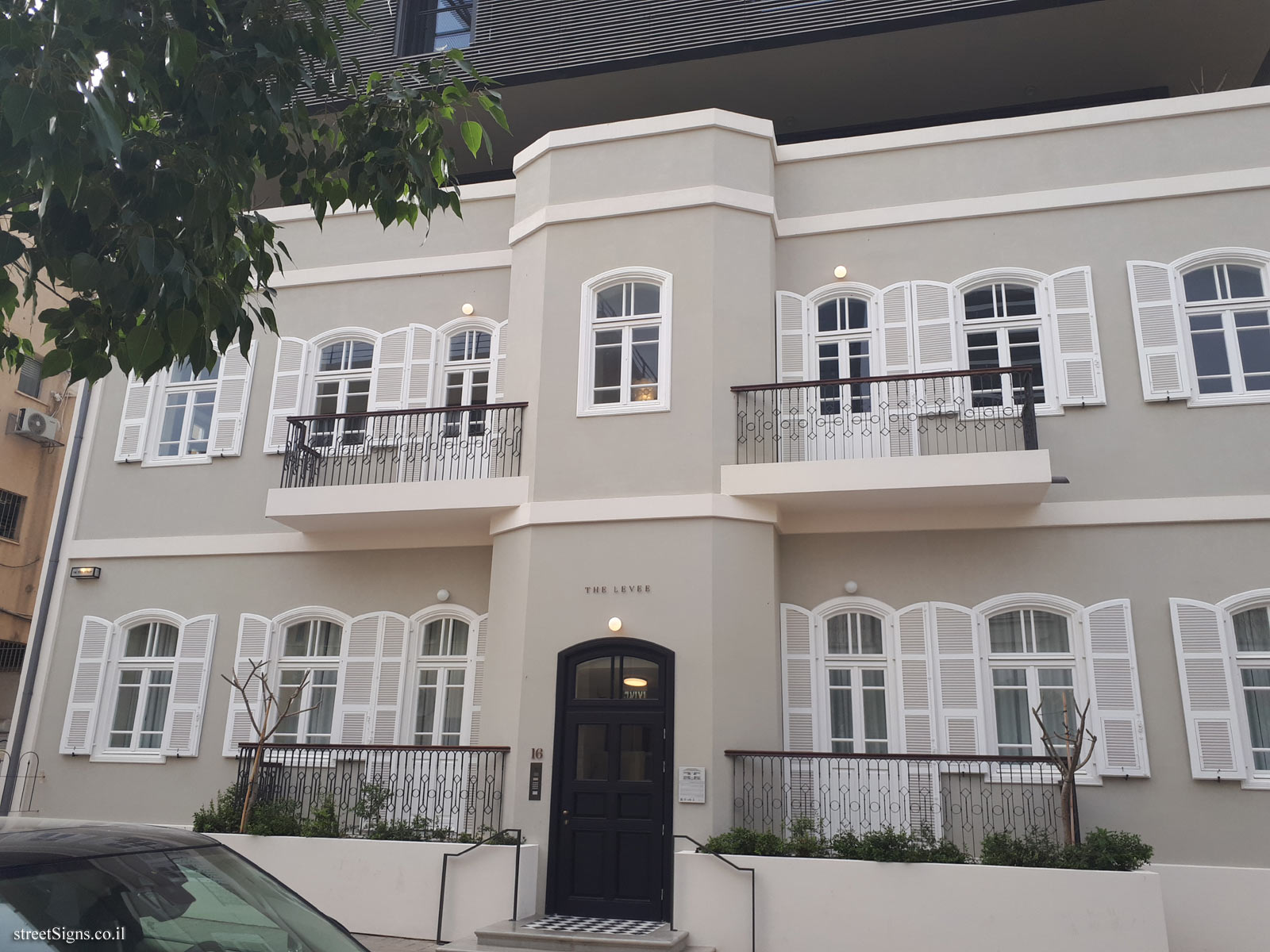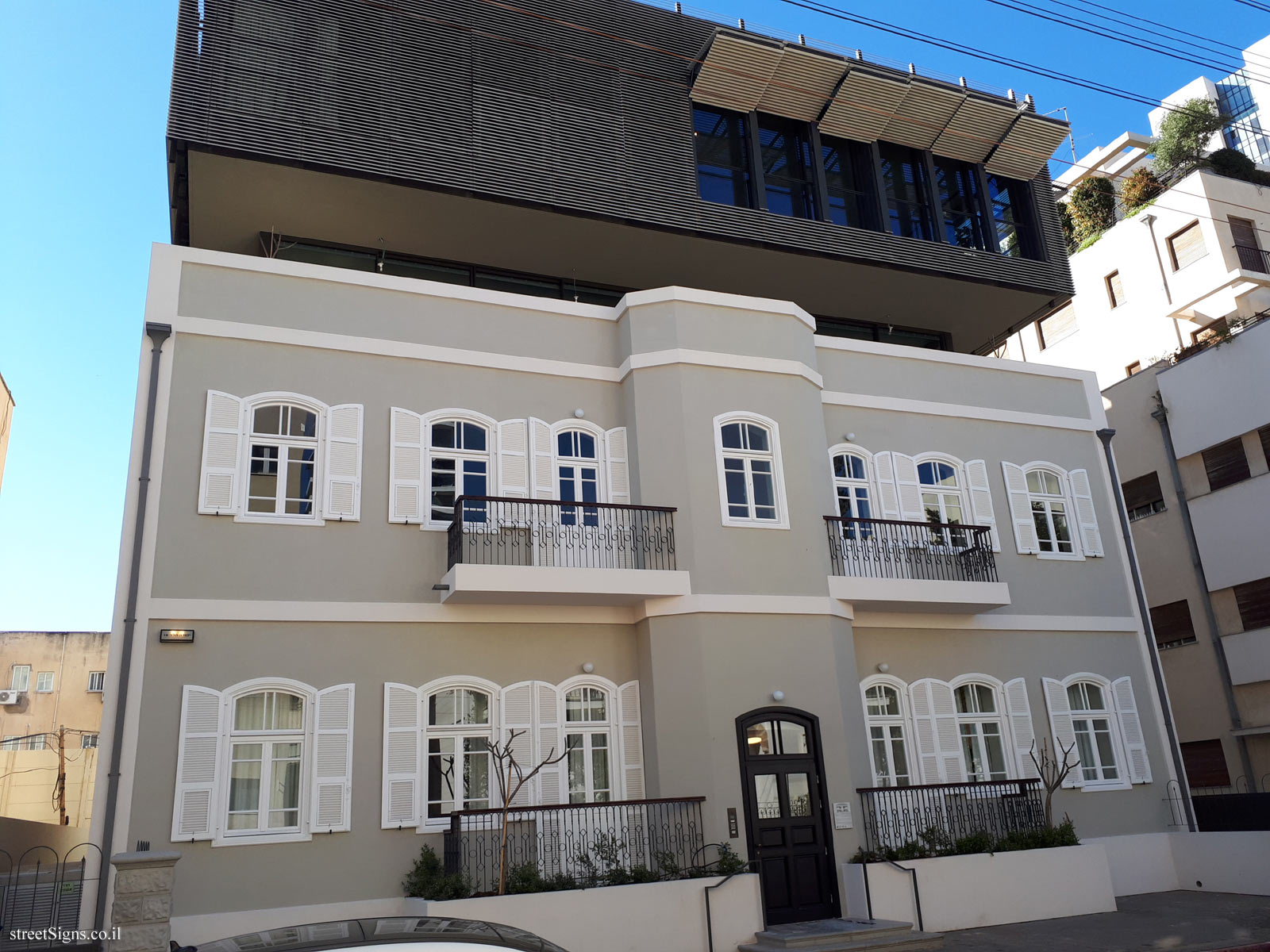
The ultimate street signs, historical sites and house numbers
 Click for a larger image
Click for a larger image  Click for a larger image
Click for a larger image  Click for all signs belonging to Tel Aviv - White city - buildings for conservation
Click for all signs belonging to Tel Aviv - White city - buildings for conservation
 83 Meter |
83 Meter |  88 Meter |
88 Meter |  95 Meter |
95 Meter |  113 Meter |
113 Meter |  119 Meter
119 Meter