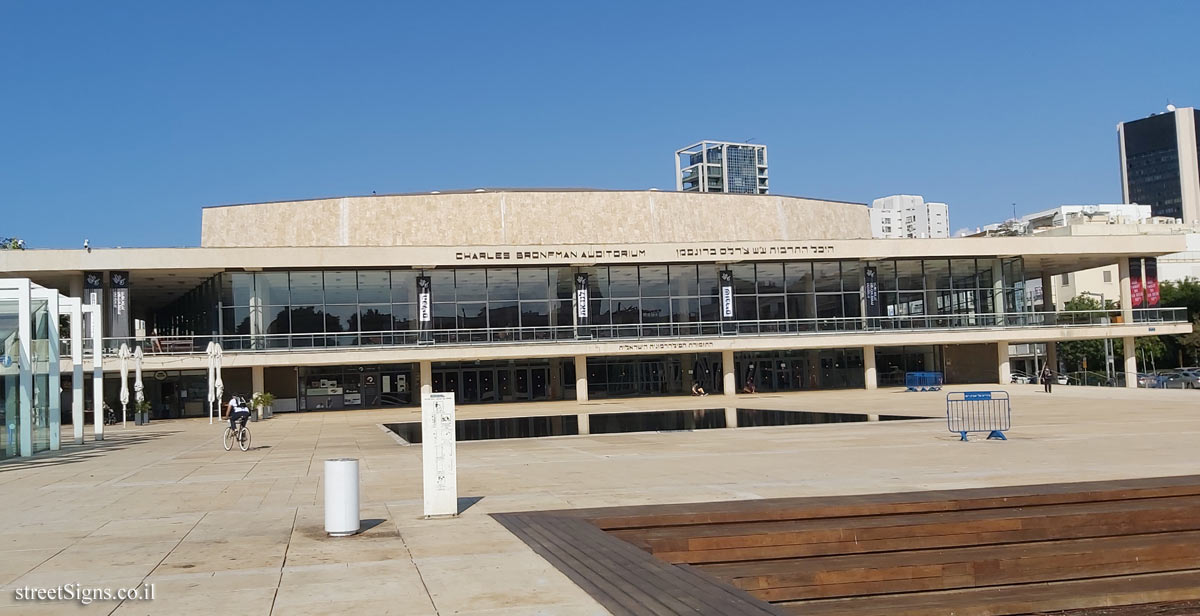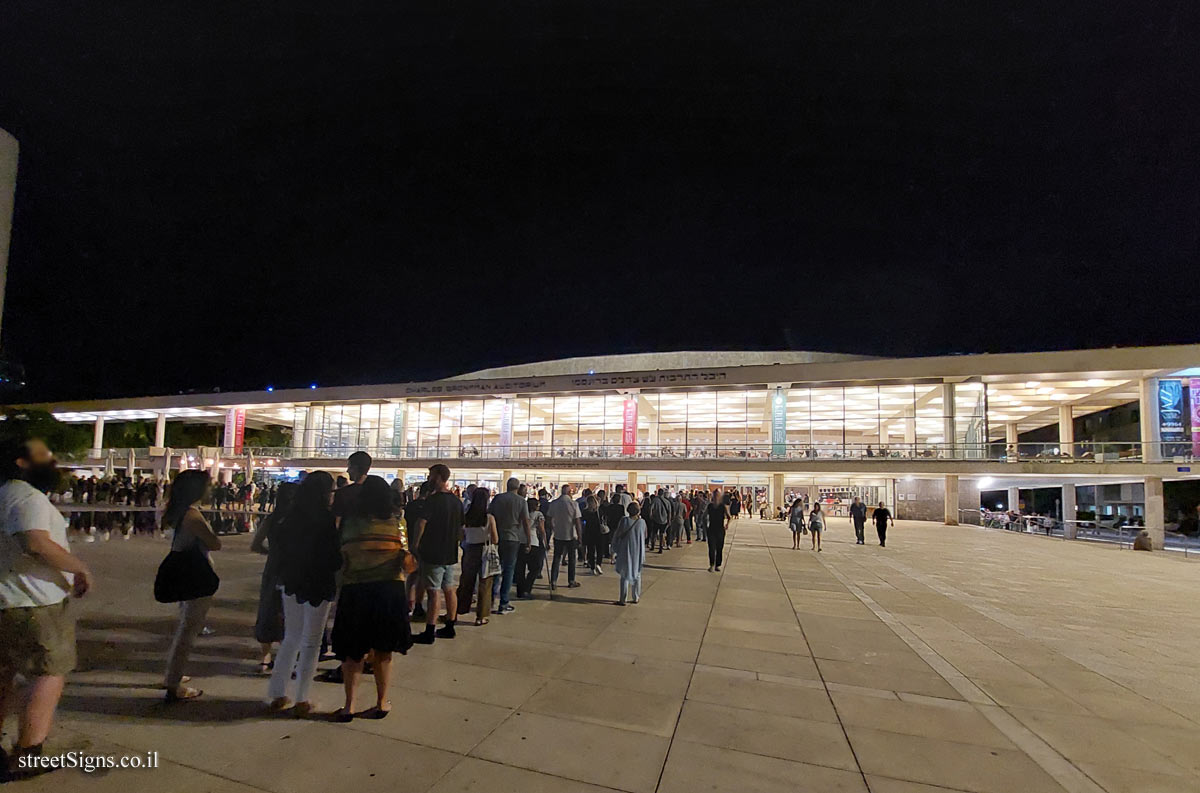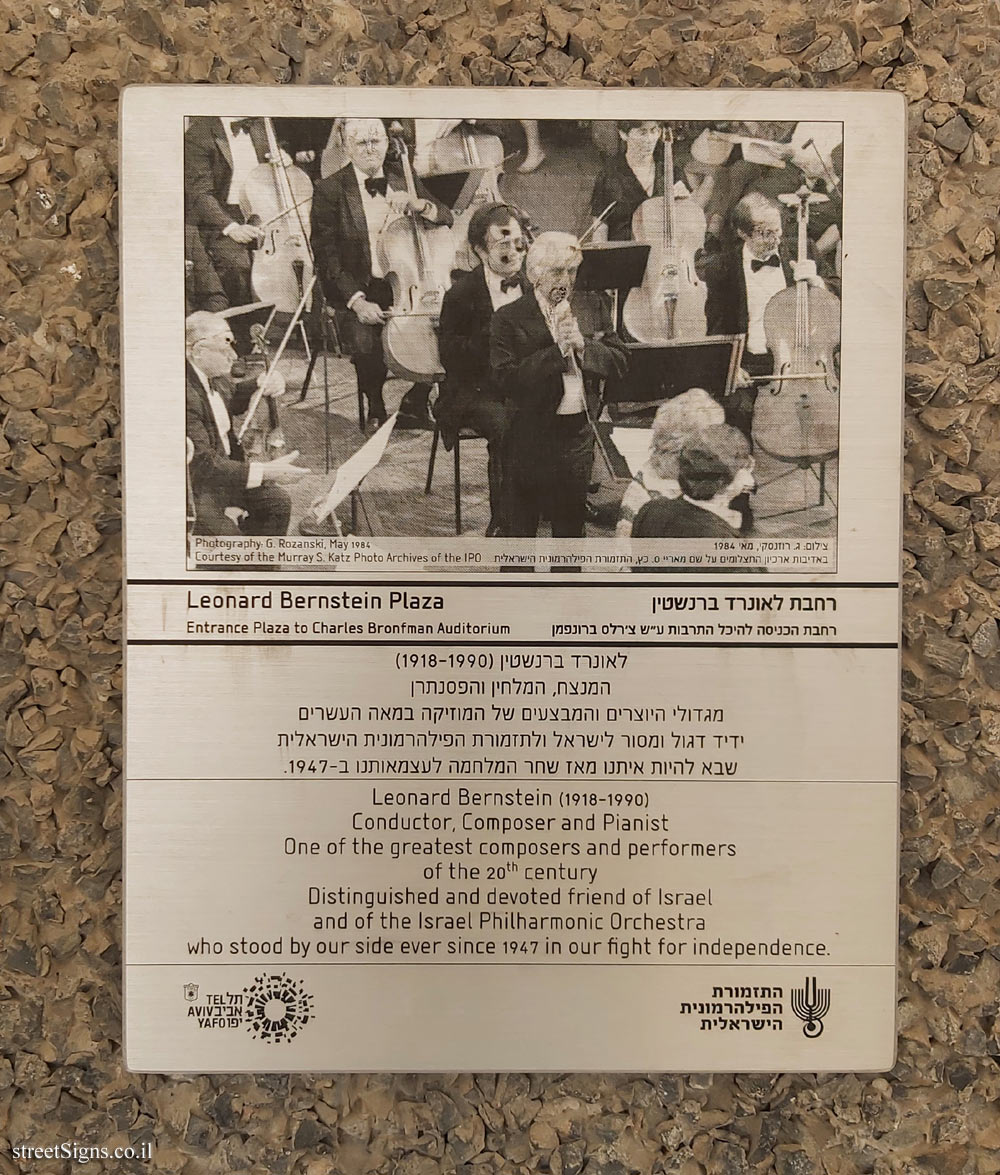On the sign:
היכל התרבות ע"ש צ’רלס ברונפמן | القصر الثقافي على اسم تشارلز برونفمان | Charles Bronfman Auditorium
התזמורת הפילהרמונית נוסדה בשנת 1936. לאחר קום המדינה פנתה הנהלת התזמורת לעיריית תל אביב בבקשה להקצות מגרש לביתה הקבוע. ב-3 באפריל 1953 הונחה אבן הפינה להקמת הבניין. בתרומתו הנדיבה של פרדריק מאן. את הבניין תכננו דב כרמי וזאב רכטר, אדריכלים בעלי שם, ותק וניסיון רב. הבניין נחנך ב-1 באוקטובר 1957 בקונצרט חגיגי בניצוחו של לאונרד ברנשטין. האולם תוכנן ברוח חדשה בצורת מניפה, במרכזו במה של שורות מעוגלות מתרחבות ככל שמתרחקים מהמרכז, ובו 2,750 מקומות ישיבה. הבניין, יצירה אדריכלית מהחשובות שנוצרו באדריכלות הישראלית, בנוי משלוש תקרות אופקיות החובקות את האולם מכל צדדיו ומסתירות את ממדיו העצומים. את התקרות נושאים עמודים מרוחקים מהחזית פנימה המקנים למבנה מראה זיזי רצוף וקל ומדגישים את אופקיותן של התקרות. הכניסה לבניין בהמשכה ובמישורה של הכיכר הציבורית שלפניו. מדרגות העלייה המסורתיות הוכנסו לאכסדרה כחלק מתנועת העלייה והן מובילות אל האולם והיציעים. בין התקרות נבנו מסכי זכוכית רחבים. השקיפות של האכסדרה והמרפסות מרחיבים את האירוע אל הכיכר והרחובות סביב. בשעת ערב, כאשר אורות הבניין דולקים ומאירים את הכיכר, הציבור כולו משתתף באירוע.
על אף התכנון האדריכלי המצוין של האולם, לאורך כל השנים טענו הנגנים, ובעיקר המנהל המוזיקלי זובין מהטה, כי יש לשפר בו את האקוסטיקה. לאחר יותר מ-50 שנים הוחלט על שיפוץ האולם תוך שימור המבנה ורוחו האייקונית. השינויים באולם היו פנימיים, במטרה לשפר את האקוסטיקה ולהוסיף מתקנים וחללים חסרים. תוספת השטחים הדרושה להמשך השימוש באולם הייתה תת-קרקעית, וכך נוספו אולם צוקר (400 מקומות), אולם סלע (200 מקומות), חדרי חזרות, ספרייה ומחסנים. תוספת שטחים אלו, הקמה של עוד שני אולמות ושיפור האקוסטיקה הפכו את היכל התרבות לאולם המרכזי והחשוב ביותר בארץ.
תכנון ושימור הפרויקט: משרד אדריכלים קולקר קולקר אפשטיין. יועץ אקוסטיקה: יסוהיסו טויטה.
After the establishment of the State of Israel in 1948, the management of the Israel Philharmonic Orchestra - founded in 1936 - requested the municipality of Tel Aviv to allocate them a plot of land for a permanent home. On April 3, 1953, the cornerstone was laid for the construction of the building, made possible by a generous donation from Frederick Mann. The new building was inaugurated on October 1, 1957, with a celebratory concert conducted by Leonard Bernstein. Leading architects Dov Karmi and Zeev Rechter, each with outstanding reputations and experience, were responsible for the project. The hall, which has 2,750 seats, was designed in a "new spirit" in the shape of a fan, with a stage at the center of rounded rows, expanding as you move away from the center. The building, one of the most important architectural creations in Israeli architecture, consists of three horizontal ceilings that embrace the hall on all sides and hide its enormous dimensions. The ceilings are supported by columns distanced from each other. The structure has the appearance of a continuous light weight ledge, emphasizing the horizontality of the ceilings. Despite the excellent architecture, for many years its poor acoustics were criticized by the musicians and especially by the Music Director Zubin Mehta. After more than 50 years, it was decided to renovate the auditorium with preservation of the building and its iconic spirit considered a priority. The changes in the auditorium were only internal, intended to improve the acoustics and add missing facilities and space. Improvements to the auditorium also entailed underground development, with the addition of the Zucker Hall with 400 seats, the Sela Hall with 200 seats, rehearsal rooms, a library and storerooms.
The addition of these areas, the two additional halls and improvement to the acoustics made the Charles Bronfman Auditorium the most central and important concert hall in the country.
Planning and preservation of the project: Kolker, Kolker Epstein Architects; Acoustics Consultant, Yasuisa Toyota.
تاسست جوقة الأوركسترا الفيلهارمونية علم ١٩٣٦ . بعد قيام الدولة، توجهت إدارة الأوركسترا إلى بلدية تل أبيب بطلب لتخصيص قطعة أرض لمقرها الدائم بتاريخ 3 نيسان ۱۹۵۳ وضع حجر الأساس لإقامة المبنى بدعم سخي من فريدريك مان. خطط المبنى المهندسان المصاريان دوف كارمي وزنيف ،رختر مهندسان مصاريان مشهوران لديهما تجربة وخبرة كبيرتان. افتتح المبنى بتاريخ 1 تشرين الأول ۱۹۵۷ بحفل موسيقي احتفالي بقيادة ليونارد برنشتاين. تم تخطيط القاعة بطراز عصري وعلى شكل مروحة مسرح في مركز صفوف دائرية تتسع كلما ابتعدنا عن المركز، وفيها ۲۷۵۰ مقعداً. المبنى من ابرز الأعمال المعمارية التي بنيت في الهندسة المعمارية الإسرائيلية، يتكون من ثلاثة أسقف افقية تضم القاعة من جميع جوانبها وتُخفي أبعادها الهائلة تحمل الأسقف أعمدة بعيدة عن الواجهة باتجاه الداخل، وتمنح المبنى منظراً بارزاً متواصلاً وبسيطاً وتبرز المنظر الأفقي للأسقف. رغم الهندسة المعمارية الممتازة، طوال سنوات استخدام المبنى ادعى العازفون وبالأساس المدير الموسيقي زوبين ميتا، بأنه يجب تحسين البناء بعد أكثر من ٥٠ عاماً تقرر إجراء الترميم من منطلق الصيقة الواجبة في إطار الحفاظ على المبنى وشكله الأيقوني. كانت التغييرات التي تم تنفيذها في المبنى داخلية، بهدف تحسين سماع الصوت وإضافة منشآت ومساحات ناقصة. تمت إضافة المساحات المطلوبة من أجل استمرار نشاط القاعة تحت الأرض، وبالتالي أضيفت - قاعة تسوكر وتشمل ٤٠٠ مقعد، قاعة سيلع وتشمل ۲۰۰ مقعد غرف للمراجعات مكتبة ومخازن. إضافة هذه المساحات، إقامة قاعتين إضافيتين وتحسين وضع سماع الصوت، كل ذلك جعل القصر الثقافي هي القاعة المركزية والأهم في البلاد.
التخطيط وصيانة المشروع - مكتب المهندسين المعماريين كولكر ابشتاين مستشار الصوت - يسوهيسو تويتا.
מבנה לשימור בעיר הלבנה
סמל התזמורת הפילהרמונית, סמל היכל התרבות, סמל העיר הלבנה, סמל העיר תל אביב, לוגו מורשת עולמית, סמל אונסקו

 Click for a larger image
Click for a larger image  Click for a larger image
Click for a larger image  Click for sign's details
Click for sign's details