The building was photographed on the same day
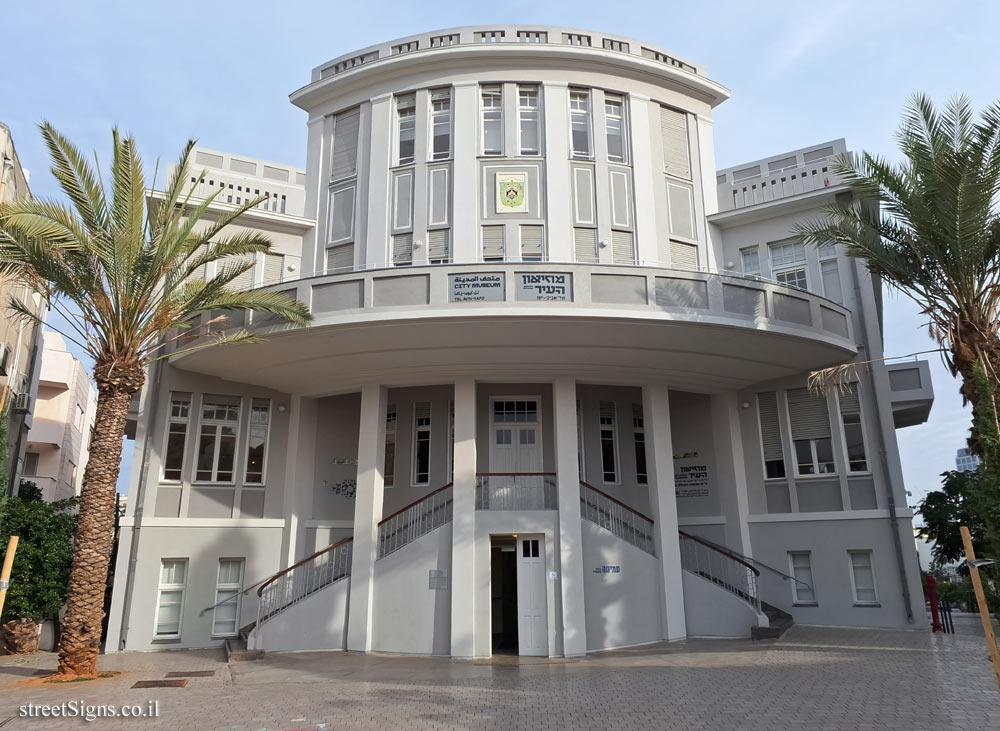 Click for a larger image
Click for a larger image In 2019 (photo showing its location relative to Bialik Square)
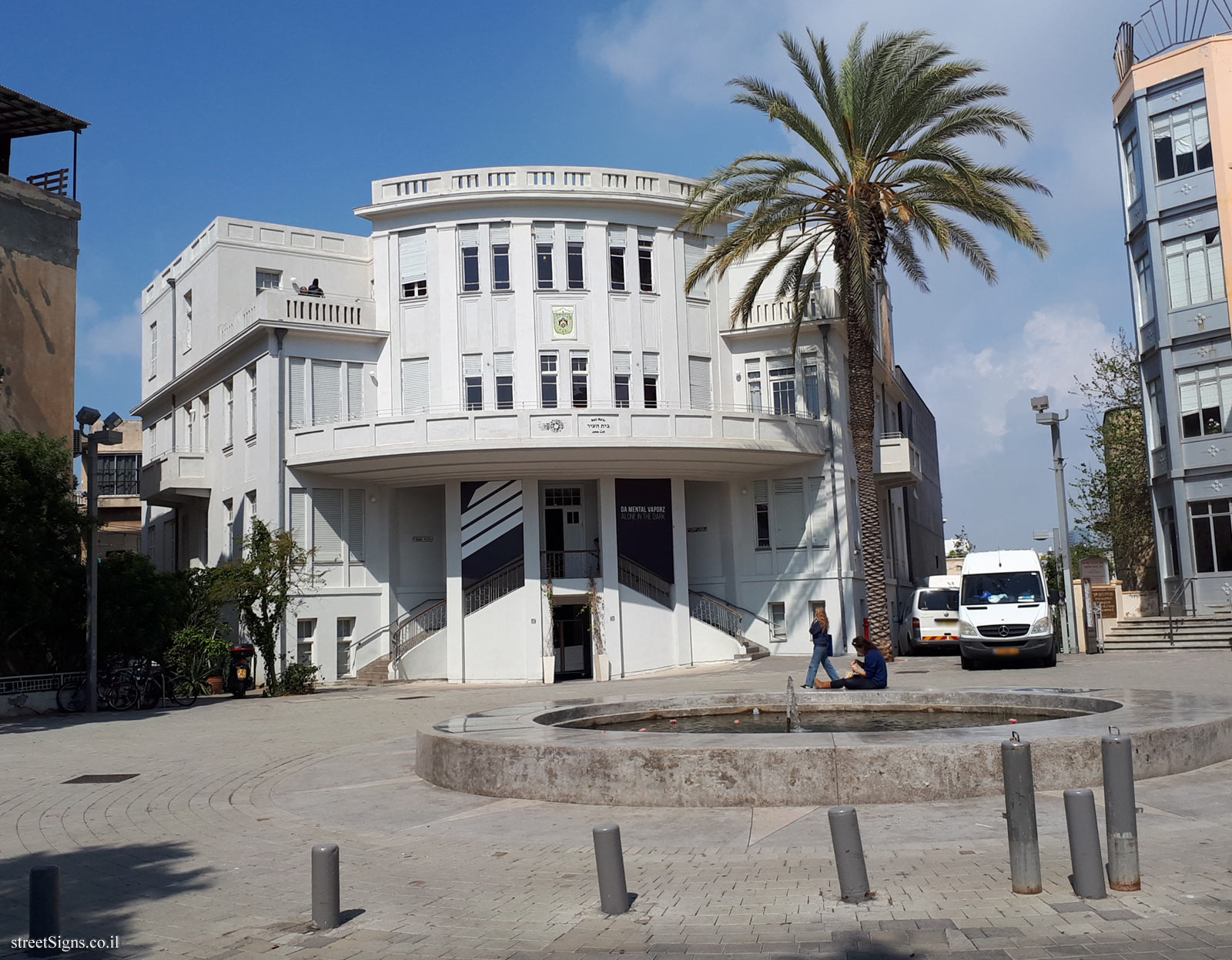 Click for a larger image
Click for a larger image And also in 1965, approximately
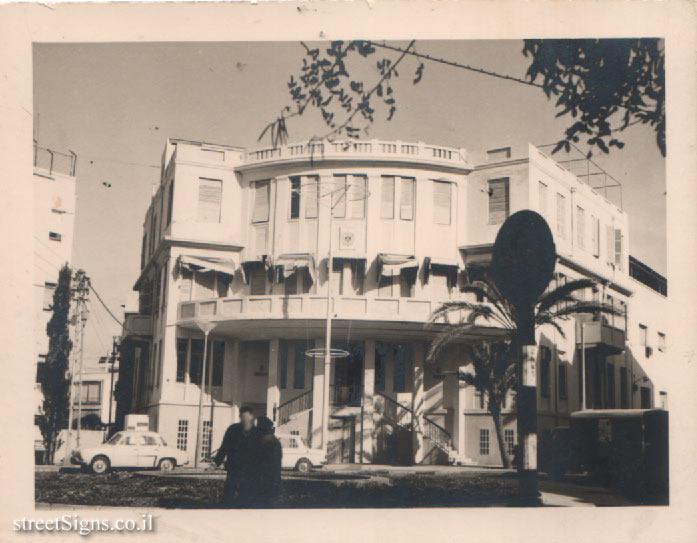 Click for a larger image
Click for a larger image The Tel Aviv city symbol mentioned on the sign as appearing on the building is shown here enlarged, and below it the fact that the place is currently used as the "City Museum"
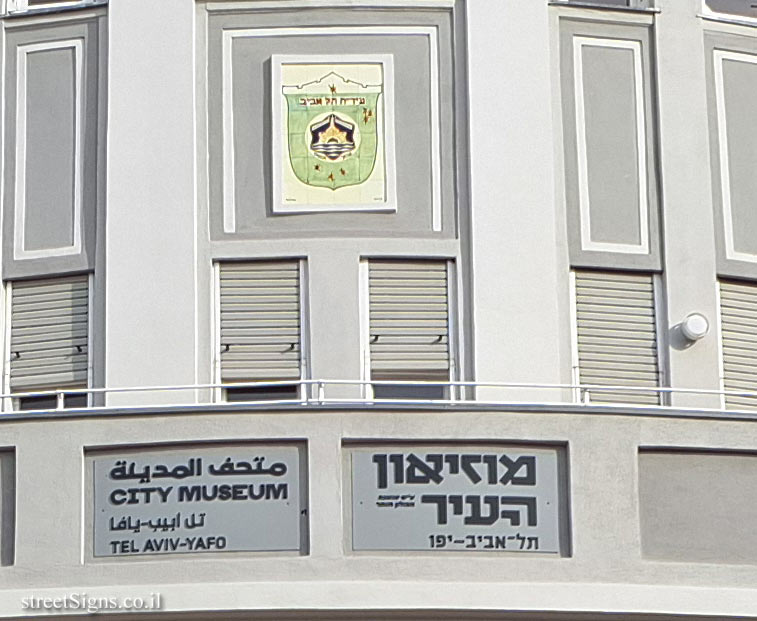 Click for a larger image
Click for a larger image See a similar photo taken in 2019, but in which the name "City House" (Beit Ha’ir) appears
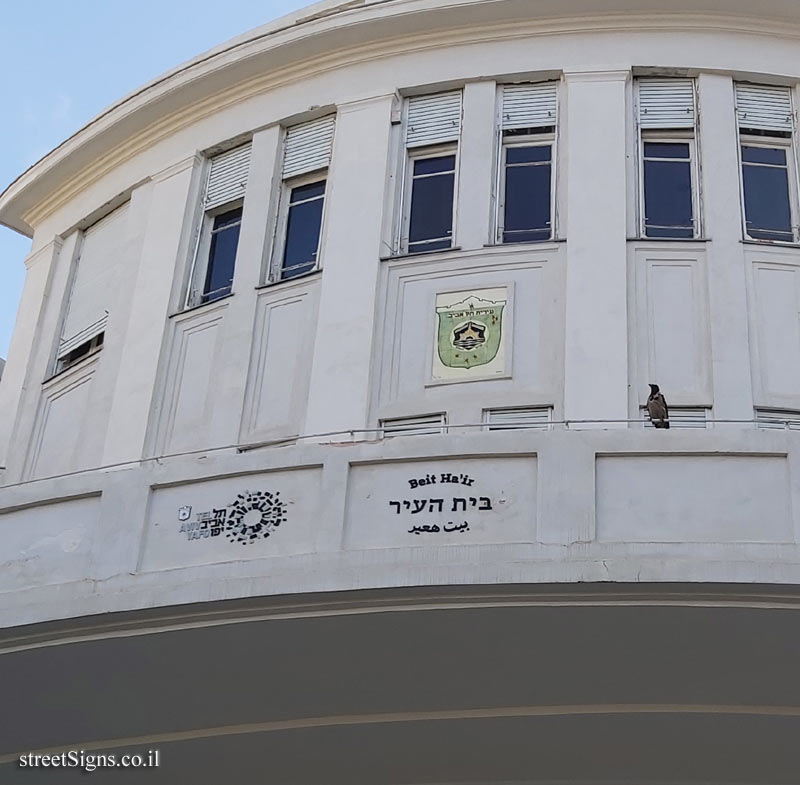 Click for a larger image
Click for a larger image The purpose of the building today is shown in the following photo taken on the same day
מוזיאון העיר
متحف المدينة
CITY MUSEUM
ע"ש שושנה וזבולון תומר
תל-אביב-יפו تل أبيب - يافا TELAVIV-YAFO
הוקם ע"י קרן תל־אביב, תשפ"ג
أقيم بواسطة صندوق تل أبيب ٢٠٢٣
Established by the Tel Aviv Foundation 2023
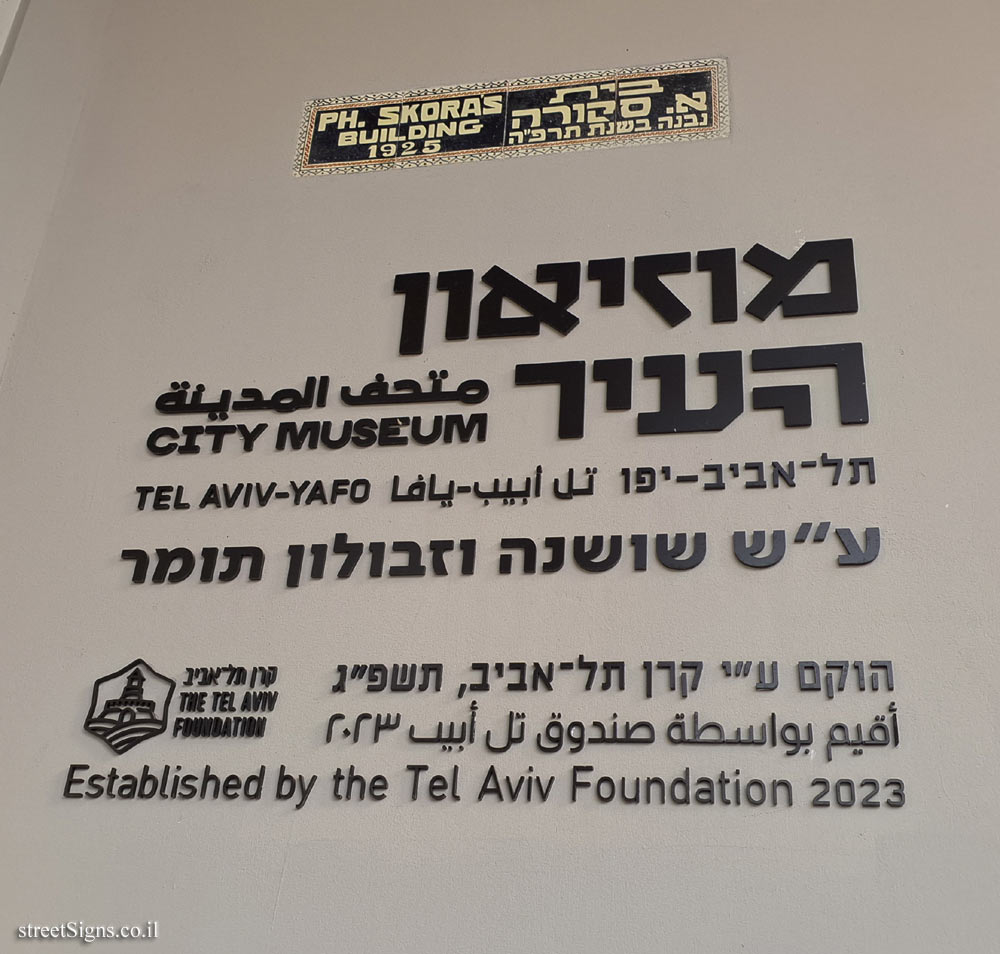 Click for a larger image
Click for a larger image The photos taken at the end of 2019 show the name of the house and the name of the architect who built it:
בית א. סקורה נבנה בשנת תרפ"ה
PH. SKORA’S BUILDING 1925
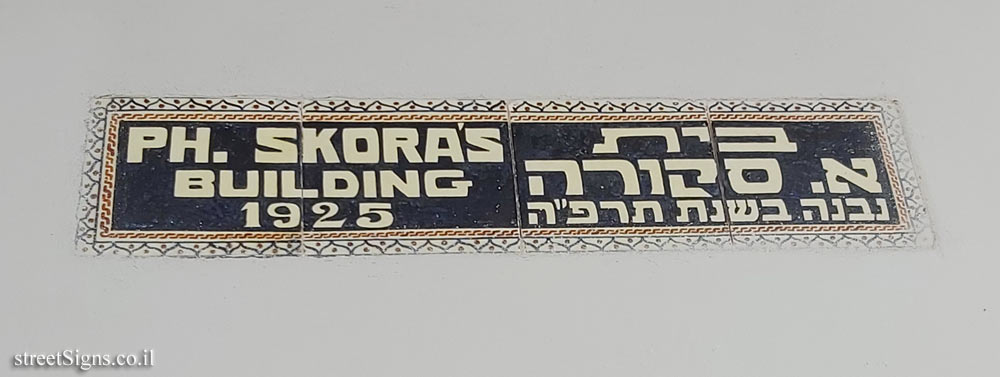 Click for a larger image
Click for a larger image נבנה ע"י האדריכל מ. צרנר תרפ"ה
CONSTRUCTED BY ARCHITECT M. CZERNER 1925
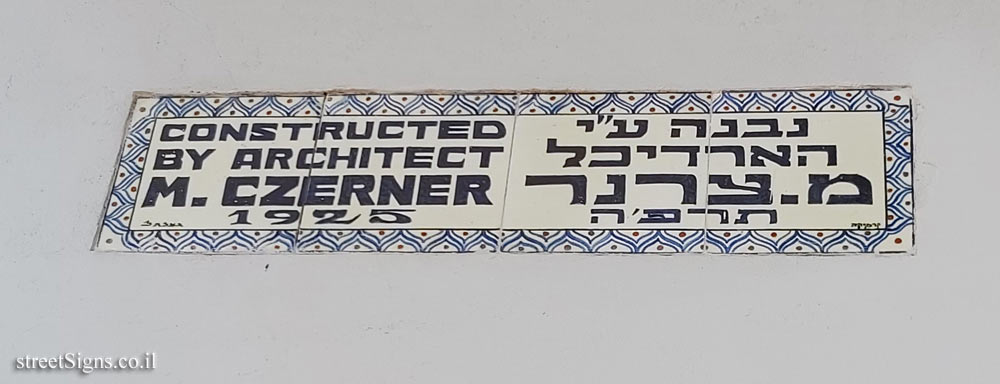 Click for a larger image
Click for a larger image Further details, especially about the building being the old Tel Aviv City Hall, on the next sign
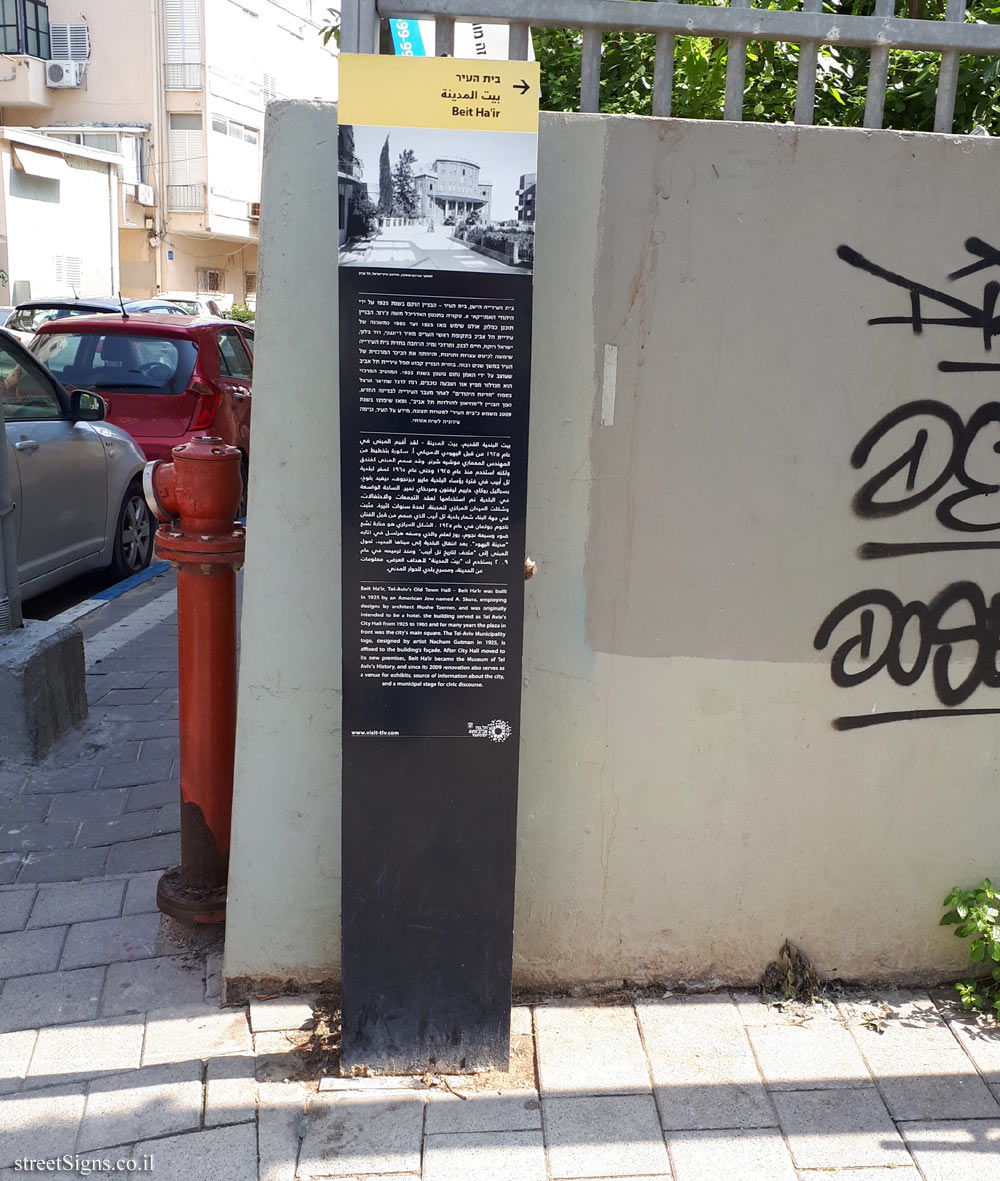 Click for sign's details Translation of the text on the sign
Click for sign's details Translation of the text on the sign:
A building for preservation in the White City
Symbol of Tel Aviv Foundation, Symbol of the White City, Symbol of the City of Tel Aviv, World Heritage Logo, UNESCO emblem

 Click for a larger image
Click for a larger image  Click for a larger image
Click for a larger image  Click for a larger image
Click for a larger image  Click for a larger image
Click for a larger image  Click for a larger image
Click for a larger image  Click for a larger image
Click for a larger image  Click for a larger image
Click for a larger image  Click for a larger image
Click for a larger image  Click for sign's details
Click for sign's details