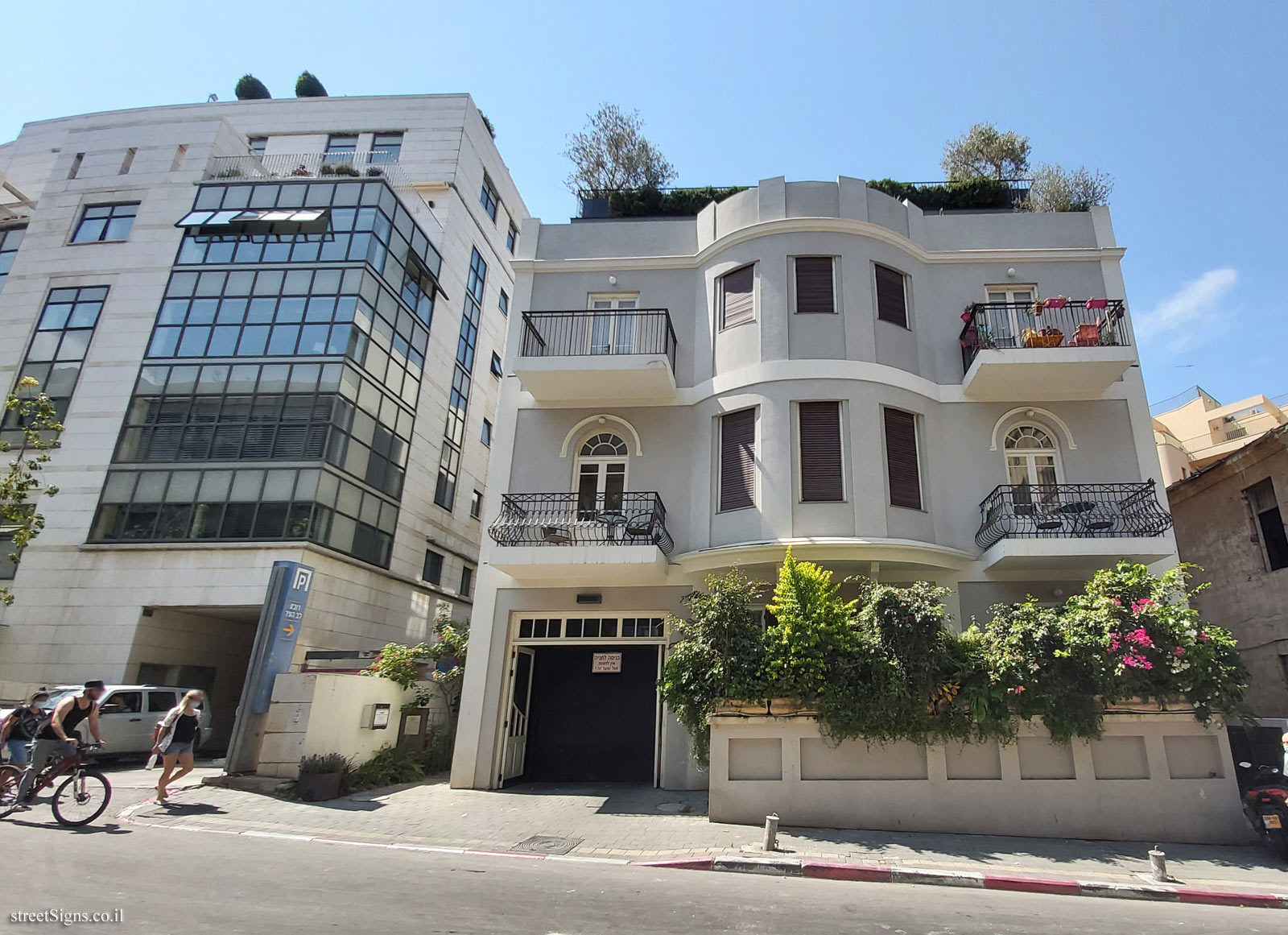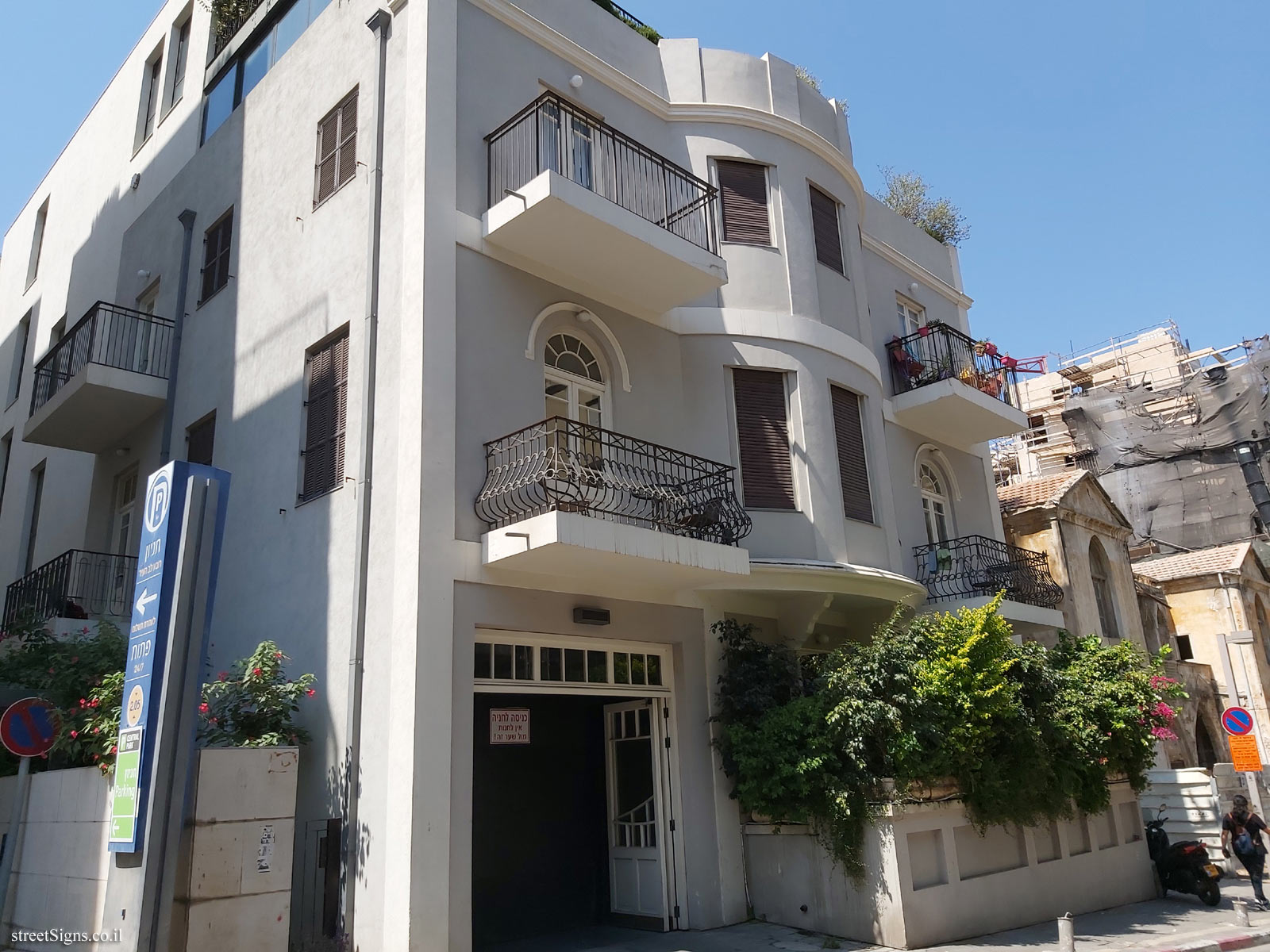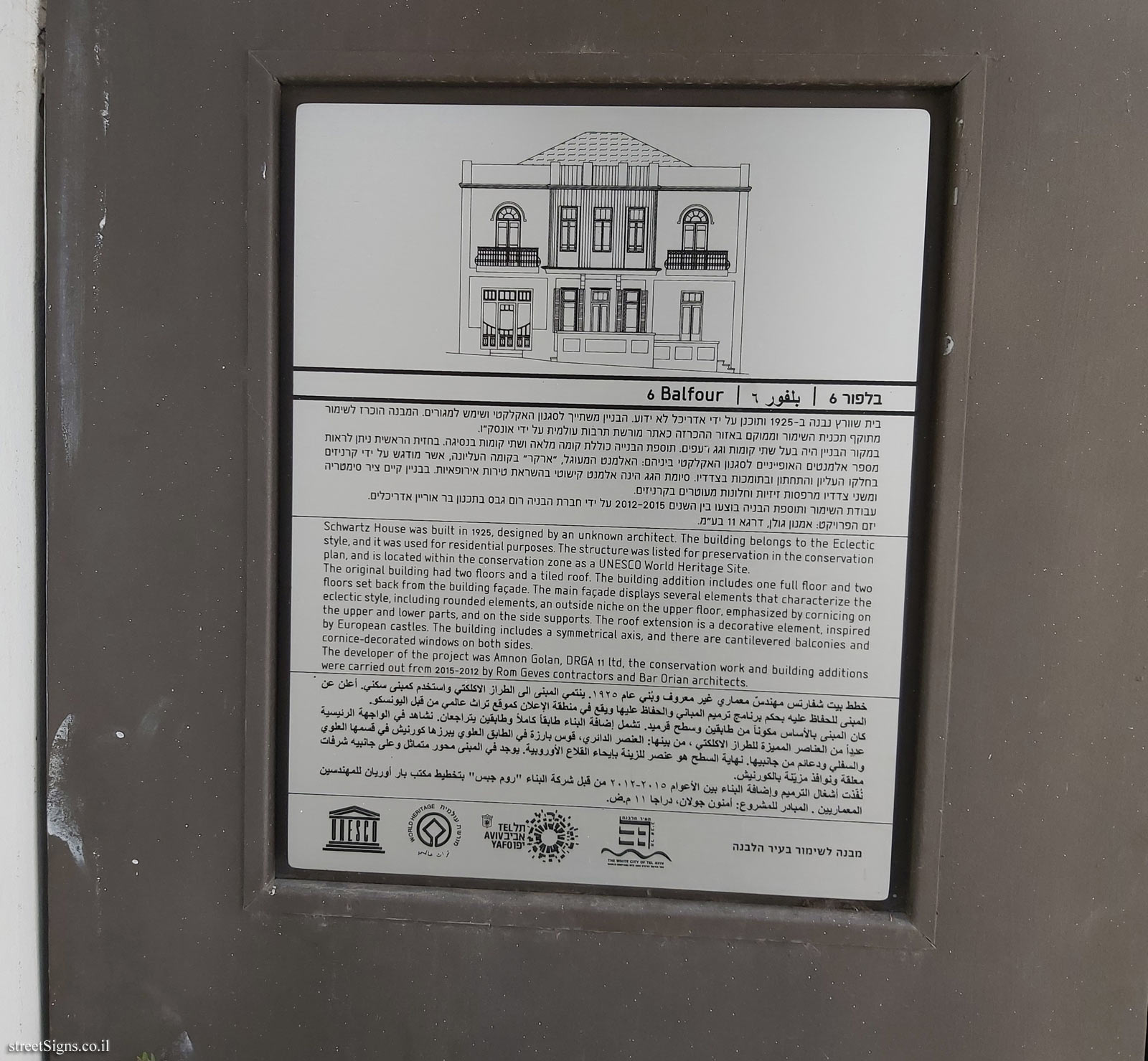
The ultimate street signs, historical sites and house numbers
 Click for a larger image
Click for a larger image  Click for a larger image
Click for a larger image  Click for a larger image
Click for a larger image  Click for all signs belonging to Tel Aviv - White city - buildings for conservation
Click for all signs belonging to Tel Aviv - White city - buildings for conservation
 122 Meter |
122 Meter |  139 Meter |
139 Meter |  147 Meter |
147 Meter |  154 Meter |
154 Meter |  161 Meter
161 Meter