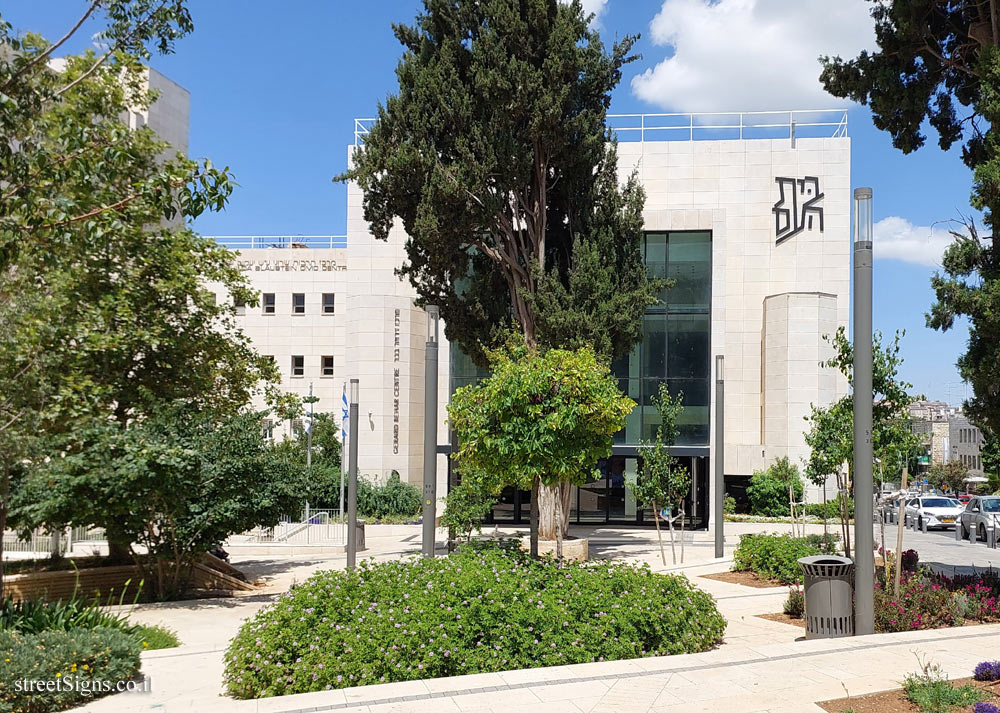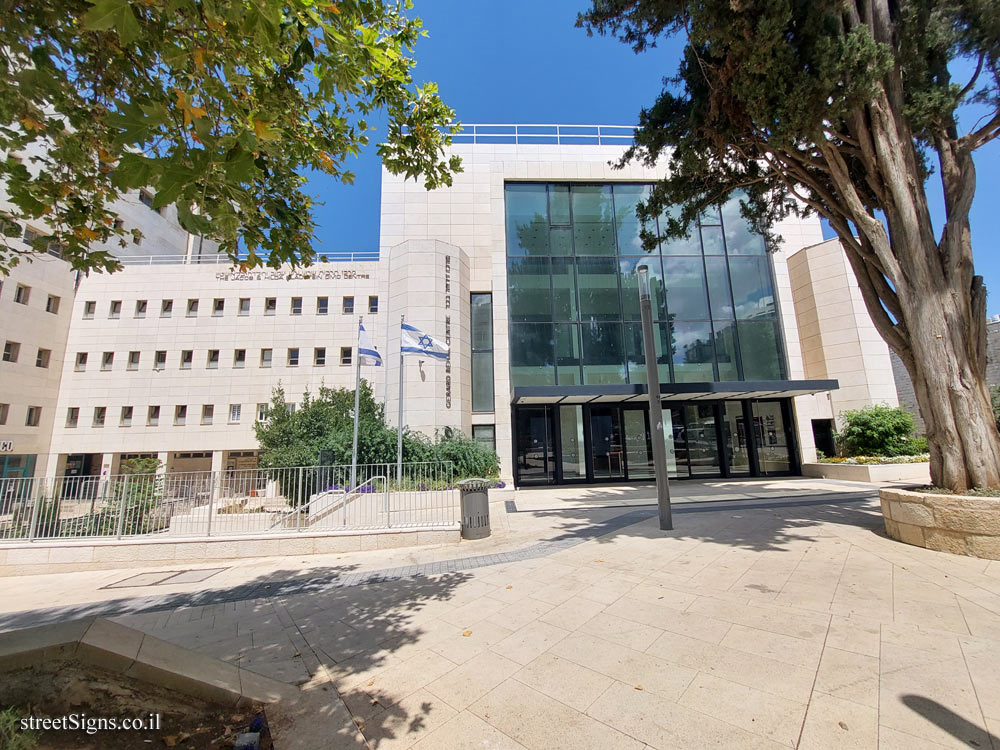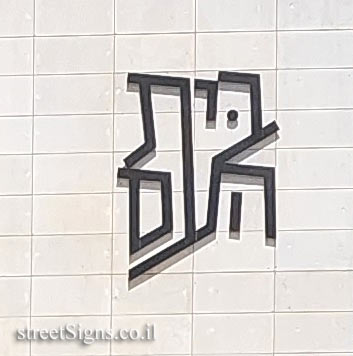The building was photographed that day
 Click for a larger image
Click for a larger image  Click for a larger image
Click for a larger image On the renovated building, you can see the iconic name as it was on the building before its renovation
 Click for a larger image Translation of the text on the sign
Click for a larger image Translation of the text on the sign:
Beit Ha’Am 1907 - Beit Ha’am was established during the Second Aliyah, in the Zikhron Moshe neighborhood.
During World War I, the People’s House was closed, and was reopened in 1919 on Haneviyim Street. People’s meetings were held there, and it had a chess club and a newspaper room. In the following years, the People’s House operated in temporary locations in the city center, including Adison Hall, Orion Hall and Beit Perelman.
In the 1940s, the Jewish National Fund collected donations for the building of a permanent residence for Beit Ha’am, and purchased a plot of land on Bezalel Street.
After the end of the War of Independence, in 1949, a competition was held to design the House of the People, which was won by the architect Yaakov Benor Kalter.
1950 - The cornerstone laying ceremony was held on June 1, 1950 with the participation of Mayor Daniel Oster and donors Harry and Regina Luria from Johannesburg. Construction began, but was stopped due to lack of budget.
1961 - After the capture of the Nazi criminal Adolf Eichmann, and his trial in Israel, David Ben-Gurion ordered that the trial be held in Jerusalem.
The architect David Resnick was called to complete the design of the building. The trial opened on April 11, 1961. The stage was designed by Tamar de Shalit and Nahum Maron.
On the main facade of the building was placed the sign: Beit Ha’am.
2021 - Sixty years later, the Jerusalem Municipality decided to renovate and modernize the building to become a modern and high-quality theater and dance center. As part of the renovation of the building, all the components of the building were dismantled except for the outer shell walls and the central hall was rebuilt. A new stage and backstage, a stage tower, a lighting bridge and wooden ceilings were erected, and advanced lighting and sound systems and spacious seats were installed. As part of the building’s renovation work, care was taken to preserve the silicate brick walls in the central hall and restore the grandstand balconies. In the entrance foyers, a permanent display was set up to commemorate the Eichmann trial.
Renovation and preservation of the building - Jerusalem municipality through the Eden company
Architecture and conservation - Selma Milton Arad and Avner Simon - architects
[Photos]
June 1, 1950, the laying of the cornerstone for Beit Ha’am
Photographer: Photo Weiss, Government Press Office
Eichmann trial 1961, from the archives of the Government Press Office
Front of the People’s House 1972, from the archives of the Government Press Office
Learn about:

 Click for a larger image
Click for a larger image  Click for a larger image
Click for a larger image  Click for a larger image
Click for a larger image