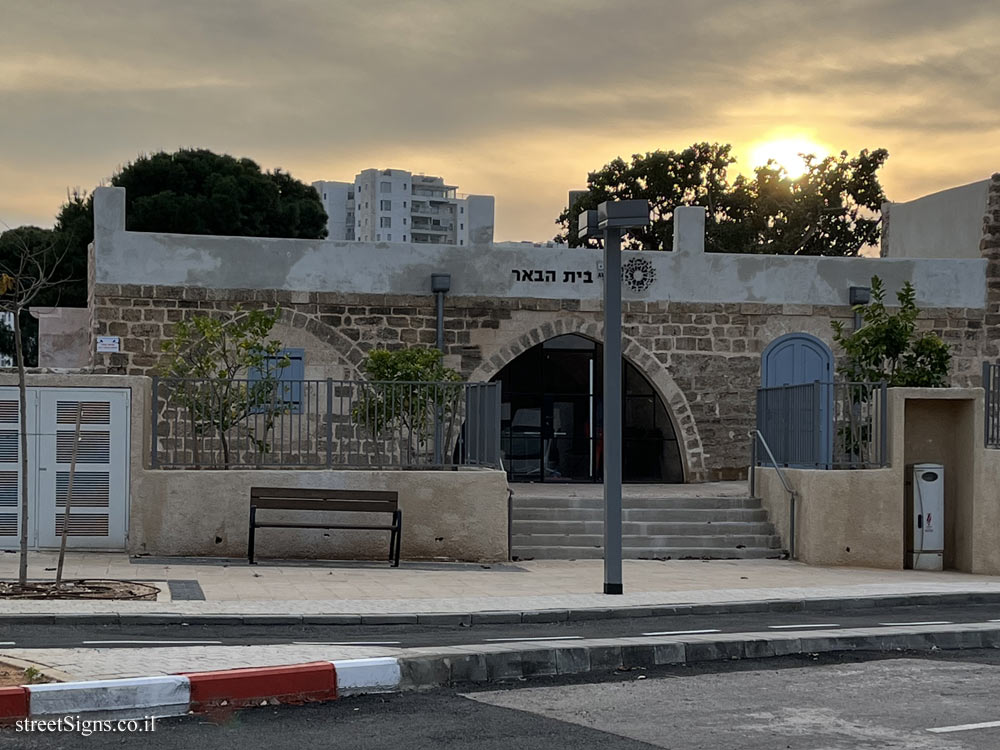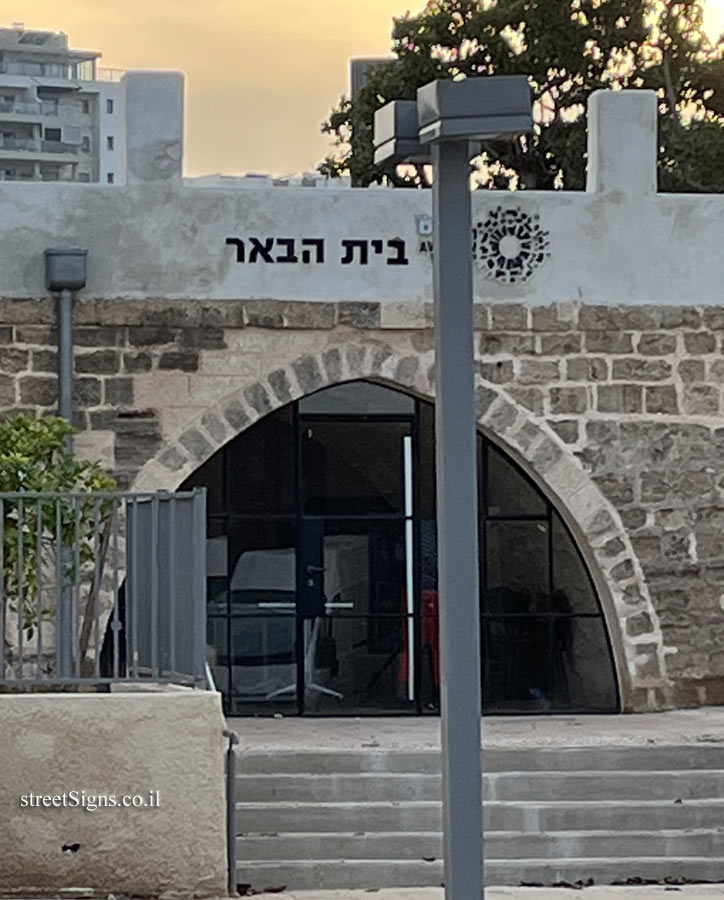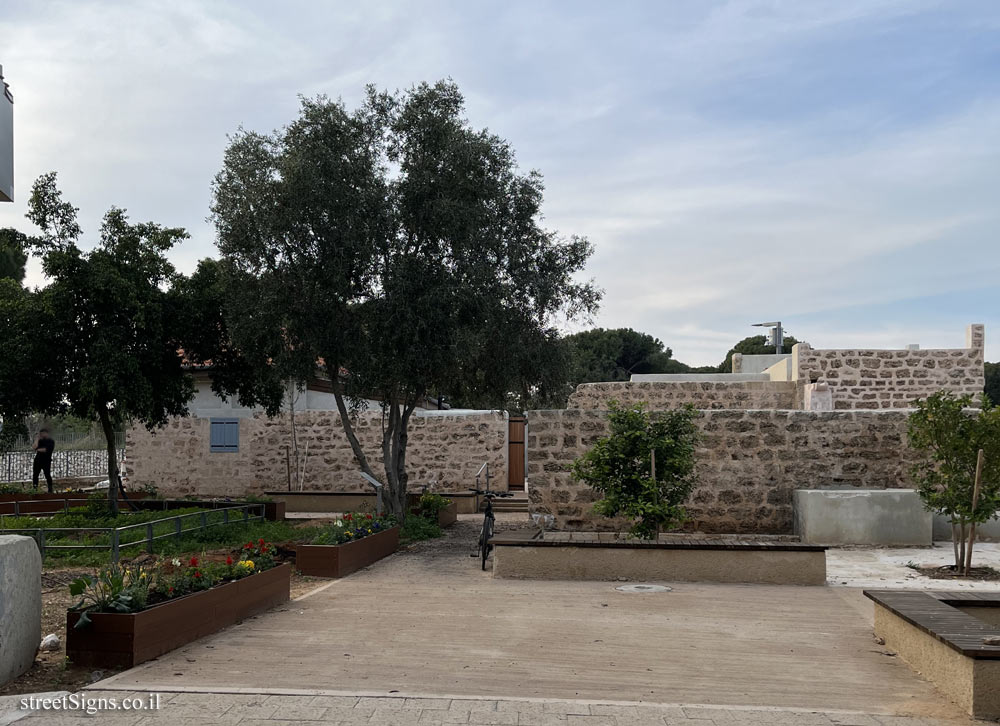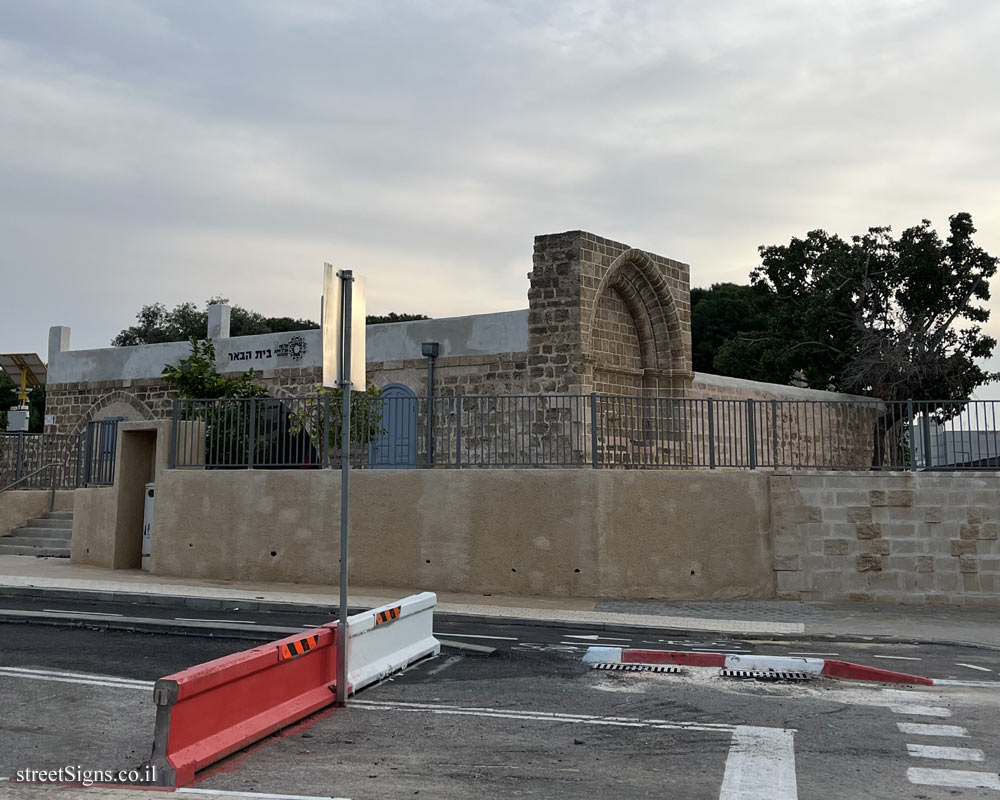On the sign:
בית הבאר והסָבִּיל, לבון 16 | بيت البئر والسبيل، لقون ١٦ | Well House and Sabil, 16 Lavon
מתחם בית הבאר (בייארה) נבנה במאה ה-19 מאבן כורכר בשיטות מסורתיות, והוא נמנה עם מאות בתי באר, שהוקמו בפרדסי יפו וסביבותיה כדי לספק מי השקיה ותפעול לפרדסים שעבורם הוקמו. המתקן כלל באר, שממנה נשאבו המים לבריכת אגירה באמצעות מתקן שאיבה (אַנְטִילְיָה), ובריכת ויסות, ומהם הוזרמו המים בתעלות לפרדס. עם השנים נוספו למתחם מבני משק ומגורים. בנוסף נבנו בו סָבִּיל (רהט) חיצוני, ששימש כנקודת עצירה לעוברים בדרך ואפשר להם להצטייד במי שתייה, וסביל פנימי, ששימש את אנשי בית הבאר, ואלה הקנו לו את ייחודו ואת חשיבותו הציבורית. זהותם של בעלי הנכס דאז ושל מתכנן האתר נותרה עלומה.
במסגרת עבודות התשתית להקמת הרכבת הקלה צומצם השטח הפתוח ממערב למתחם, פורקו חלקים מן החומה, ועמודי השער ההיסטורי הועתקו מזרחה. המבנה, שחשיבותו טמונה במאפייניו הייחודיים ובהיותו חלק מנוף תרבות אדריכלי היסטורי, הוכרז במסגרת תכנית מס’ 4715 (בתי באר) כמבנה לשימור עם הגבלות מחמירות.
שימור: טל איל אדריכלות, 2023.
The well house compound (biyara) was built in the 19th century in sandstone using traditional methods. It is one of hundreds of well houses constructed in the groves of Jaffa and its surroundings to supply water for their irrigation and operation. The facility included a well, from which water was pumped to a storage pool using a water pumping system (antilia), and a regulation pool wherefrom the water made its way through ditches to the grove. Over the years, a residence was added to the compound, an external sabil (drinking water fountain) was built on site as a rest stop for passers-by, allowing them to stock up on drinking water, as well as an internal sabil for the well house residents, and these striking architectural elements have made it a site of public significance. Identity of either the original owner of the site, or the designer, remain unknown as of yet. As part of the infrastructure works for the construction of the light rail, the open space to the west of the compound was decreased, parts of the wall were dismantled, and the columns of the historic gate were moved eastward. The structure, whose significance lies in its unique features and its being a part of the historical architectural-cultural landscape, was listed for conservation with strict restrictions under urban master plan no. 4715 (Well Houses).
Restoration: Tal Eyal Architecture, 2023.
بني مجمع بيت البئر (بيارة) في القرن التاسع عشر بحجر الكركار بالوسائل التقليدية، ويُعد ضمن منات بيوت البئر التي بنيت في بيارات يافا ومحيطها لكي ترود مياه الري والتشغيل للبيارات التي أقيمت من أجلها. شملت المنشأة بئراً تم ضخ المياه منها إلى بركة تجميع بواسطة منشأة لضخ المياه (ساقية) وبركة تنظيم توجيه الماء، ومنها نقلت المياه عبر قنوات إلى البيارة. أضيفت إلى المجمع على مر السنين مبان للمرافق الزراعية وللسكن بالإضافة إلى ذلك بني فيه سبيل خارجي حوض التروية، منشأة لشرب الماء)، والذي استخدم نقطة توقف لعابري السبيل وسمح لهم التزود بمياه الشرب، وسبيل داخلي استخدمه سكان بيت البئر، وهم من منحوه تميزه وأهميته العامة. هوية أصحاب الملك في تلك الفترة ومخطط الموقع ما زالت مجهولة. في إطار أشغال البنية التحتية لإنشاء القطار الخفيف، تم تقليص المنطقة المفتوحة غربي المجمع وتم تفكيك قسم من السور، وأعمدة البوابة التاريخية نقلت شرقاً. هذا المبنى الذي تكمن أهميته في مواصفاته المميزة ولكونه قسماً من مشهد تراث هندسة معمارية تاريخية، أعلن عنه مبنى للحفاظ عليه وصيانته بقيود صارمة ضمن خطة ٤٧١٥ (بيوت البئر).
الصيانة طال إيال للهندسة المعمارية، ۲۰۲۳
מבנה לשימור
סמל העיר תל אביב

 Click for a larger image
Click for a larger image  Click for a larger image
Click for a larger image  Click for a larger image
Click for a larger image  Click for a larger image
Click for a larger image